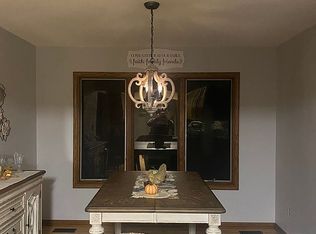Sold for $300,000
$300,000
3011 Vivian Rd, Monroe, MI 48162
4beds
2,600sqft
Single Family Residence
Built in 1890
10 Acres Lot
$367,300 Zestimate®
$115/sqft
$2,822 Estimated rent
Home value
$367,300
$334,000 - $404,000
$2,822/mo
Zestimate® history
Loading...
Owner options
Explore your selling options
What's special
This may be the homestead that you’ve been looking for! This 4 bed, 3 bath charmer exemplifies county living - within minutes of major highways and shopping. Wildlife abounds - owls, birds, turkeys, & deer are only a few of nature's wonders that visit this property. The large solid farmhouse has stood the test of time and is ready to take on the next century. It has been well maintained and has had structural improvements throughout the years. Replacement windows throughout. It has four bedrooms upstairs and two extra rooms downstairs that have closets and could be used as first floor bedrooms. The property has the security of a well, septic, and rainwater catchment with a large cistern for those looking for a self-sufficient lifestyle. First floor laundry off mudroom and large basement that has been dry over 40 years. With 14 outbuildings and massive hay lofts, there is ample space for storage and shelter for animals. The oversized three car garage has room for work space plus there is an additional 5-bay building near the road with a cement floor to store your farming implements. There are popular Farmers Markets in Ann Arbor, Detroit, Toledo, and Monroe all within 45 minutes or less. If space is what you've been looking for, look no further! Enjoy country living being close to major roadways, restaurants, and shopping. Bring your seeds, livestock, chickens, and ideas!
Zillow last checked: 8 hours ago
Listing updated: May 09, 2023 at 09:12am
Listed by:
Tom Fritz 734-625-7100,
Coldwell Banker Haynes R.E. in Monroe,
Cole McNew 734-624-4923,
Coldwell Banker Haynes R.E. in Monroe
Bought with:
Dennis Clark, 6501219166
Coldwell Banker Haynes R.E. in Monroe
Source: MiRealSource,MLS#: 50104771 Originating MLS: Southeastern Border Association of REALTORS
Originating MLS: Southeastern Border Association of REALTORS
Facts & features
Interior
Bedrooms & bathrooms
- Bedrooms: 4
- Bathrooms: 3
- Full bathrooms: 2
- 1/2 bathrooms: 1
- Main level bathrooms: 1
- Main level bedrooms: 1
Bedroom 1
- Features: Carpet
- Level: Main
- Area: 144
- Dimensions: 12 x 12
Bedroom 2
- Features: Carpet
- Level: Upper
- Area: 132
- Dimensions: 12 x 11
Bedroom 3
- Features: Carpet
- Level: Upper
- Area: 100
- Dimensions: 10 x 10
Bedroom 4
- Features: Carpet
- Level: Upper
- Area: 90
- Dimensions: 10 x 9
Bathroom 1
- Level: Main
Bathroom 2
- Level: Upper
Dining room
- Features: Wood
- Level: Main
- Area: 168
- Dimensions: 14 x 12
Family room
- Features: Wood
- Level: Main
- Area: 144
- Dimensions: 12 x 12
Kitchen
- Features: Vinyl
- Level: Main
- Area: 210
- Dimensions: 15 x 14
Living room
- Features: Wood
- Level: Main
- Area: 156
- Dimensions: 13 x 12
Heating
- Boiler, Natural Gas
Cooling
- None
Appliances
- Included: Gas Water Heater
- Laundry: Main Level
Features
- Flooring: Carpet, Wood, Vinyl
- Has basement: Yes
- Has fireplace: No
Interior area
- Total structure area: 3,600
- Total interior livable area: 2,600 sqft
- Finished area above ground: 2,600
- Finished area below ground: 0
Property
Parking
- Total spaces: 8
- Parking features: Detached
- Garage spaces: 8
Features
- Levels: Two
- Stories: 2
- Frontage length: 600
Lot
- Size: 10 Acres
- Dimensions: 600 x 726
Details
- Additional structures: Barn(s), Corral(s), Kennel/Dog Run, Shed(s), Garage(s), Second Garage, Workshop
- Parcel number: 0709801400
- Special conditions: Private
Construction
Type & style
- Home type: SingleFamily
- Architectural style: Farm House
- Property subtype: Single Family Residence
Materials
- Brick, Vinyl Siding
- Foundation: Basement
Condition
- Year built: 1890
Utilities & green energy
- Electric: Circuit Breakers
- Sewer: Septic Tank
- Water: Private Well, Public Water at Street
- Utilities for property: Electricity Connected, Natural Gas Connected
Community & neighborhood
Location
- Region: Monroe
- Subdivision: None
Other
Other facts
- Listing agreement: Exclusive Right To Sell
- Listing terms: Cash,Conventional
Price history
| Date | Event | Price |
|---|---|---|
| 5/9/2023 | Sold | $300,000-3.2%$115/sqft |
Source: | ||
| 4/14/2023 | Pending sale | $310,000$119/sqft |
Source: | ||
| 4/3/2023 | Listed for sale | $310,000+3.3%$119/sqft |
Source: | ||
| 1/26/2023 | Sold | $300,000-3.2%$115/sqft |
Source: | ||
| 1/10/2023 | Pending sale | $310,000$119/sqft |
Source: | ||
Public tax history
| Year | Property taxes | Tax assessment |
|---|---|---|
| 2025 | $4,748 +59.1% | $180,700 +12.9% |
| 2024 | $2,985 +4.3% | $160,100 +2.1% |
| 2023 | $2,863 +3.6% | $156,800 +5.2% |
Find assessor info on the county website
Neighborhood: 48162
Nearby schools
GreatSchools rating
- NASodt Elementary SchoolGrades: PK-1Distance: 2.4 mi
- 6/10Jefferson Middle SchoolGrades: 5-8Distance: 2.7 mi
- 6/10Jefferson High SchoolGrades: 9-12Distance: 2.7 mi
Schools provided by the listing agent
- District: Jefferson Schools-Monroe Co
Source: MiRealSource. This data may not be complete. We recommend contacting the local school district to confirm school assignments for this home.
Get a cash offer in 3 minutes
Find out how much your home could sell for in as little as 3 minutes with a no-obligation cash offer.
Estimated market value
$367,300
