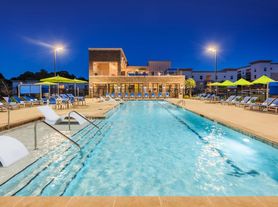Exquisite Single-Family Home for Lease in The Preserve at Forest Creek. Schedule your showing today to envision leasing this exceptional 4-bedroom, 3-full-bath residence offering over 3,400 square feet of elegant living space. Built in 2021 and meticulously maintained by its original owner, this home combines modern luxury with timeless design.
The gourmet kitchen serves as the centerpiece of the home, featuring a custom-designed layout, granite-covered island, and quartz countertops that seamlessly blend beauty and functionality. The open-concept floor plan creates a bright and inviting atmosphere, perfect for both entertaining and everyday living.
Situated on just under one acre, this property offers ample outdoor space to enjoy. The covered rear porch overlooks a professionally installed artificial turf area and the remaining fully fenced-in yard with natural grass.
The Primary Bedroom on the 2nd Floor is a must-see with it's size that allows for sitting area/workout area or office attached you will find a just as larage primary bathrrom with elegant soaking tub and seamless glass, tiled shower and finally a large walk-in Closet. There is also a 2nd Guest Suite on the 2nd floor with own private bathroom and walk-in closet and two more bedrooms with a shared bath and walk-in closets.
Additional features include a three-car garage, elegant finishes throughout, and a premium location within the exclusive Preserve at Forest Creek community. Conveniently located just two miles from historic downtown Waxhaw, residents will appreciate easy access to shopping, dining, and local amenities.
This home represents a rare opportunity to lease a property that exemplifies luxury, comfort, and convenience in one of Waxhaw's most desirable neighborhoods.
Refrigerator, Washer & Dryer not provided by the owner. Tenant responsible for Lawn Maintenance - Riding Lawnmower provided. House has private well and septic - no water/sewer bill.
House for rent
$4,000/mo
3011 Waxhaw Crossing Dr, Waxhaw, NC 28173
4beds
3,444sqft
Price may not include required fees and charges.
Singlefamily
Available now
Cats, dogs OK
Central air, electric
-- Laundry
3 Attached garage spaces parking
Natural gas, central, fireplace
What's special
Fully fenced-in yardGranite-covered islandLarge walk-in closetQuartz countertopsWalk-in closetPrivate bathroomElegant soaking tub
- 9 hours
- on Zillow |
- -- |
- -- |
Travel times
Looking to buy when your lease ends?
Consider a first-time homebuyer savings account designed to grow your down payment with up to a 6% match & 3.83% APY.
Facts & features
Interior
Bedrooms & bathrooms
- Bedrooms: 4
- Bathrooms: 4
- Full bathrooms: 3
- 1/2 bathrooms: 1
Heating
- Natural Gas, Central, Fireplace
Cooling
- Central Air, Electric
Appliances
- Included: Dishwasher, Disposal, Microwave, Stove
Features
- Kitchen Island, Open Floorplan, Pantry, Soaking Tub, Walk In Closet, Walk-In Closet(s)
- Flooring: Carpet, Laminate, Tile
- Has fireplace: Yes
Interior area
- Total interior livable area: 3,444 sqft
Property
Parking
- Total spaces: 3
- Parking features: Attached, Driveway
- Has attached garage: Yes
- Details: Contact manager
Features
- Exterior features: Attached Garage, Cabana, Carbon Monoxide Detector(s), Driveway, Family Room, Flooring: Laminate, Garage Faces Side, Garage on Main Level, Gas, Heating system: Central, Heating: Gas, Kitchen Island, Open Floorplan, Pantry, Picnic Area, Plumbed For Ice Maker, Roof Type: Shake Shingle, Security System, Sewage not included in rent, Sidewalks, Smoke Detector(s), Soaking Tub, Walk In Closet, Walk-In Closet(s), Water not included in rent
Details
- Parcel number: 05117063
Construction
Type & style
- Home type: SingleFamily
- Property subtype: SingleFamily
Materials
- Roof: Shake Shingle
Condition
- Year built: 2021
Community & HOA
Location
- Region: Waxhaw
Financial & listing details
- Lease term: 12 Months
Price history
| Date | Event | Price |
|---|---|---|
| 10/6/2025 | Listed for rent | $4,000$1/sqft |
Source: Canopy MLS as distributed by MLS GRID #4309727 | ||
| 10/5/2025 | Listing removed | $734,000$213/sqft |
Source: | ||
| 9/17/2025 | Price change | $734,000-1.3%$213/sqft |
Source: | ||
| 8/29/2025 | Price change | $744,000-2%$216/sqft |
Source: | ||
| 7/25/2025 | Price change | $759,000-5%$220/sqft |
Source: | ||
