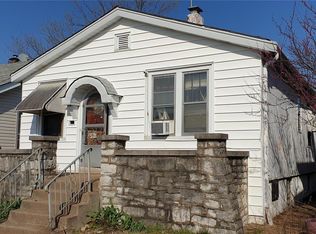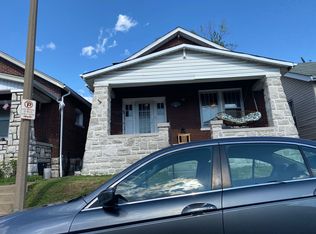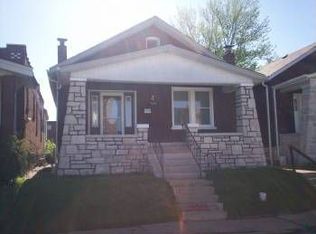Closed
Listing Provided by:
Gaby G Marroquin 314-498-5055,
RE/MAX Platinum
Bought with: Coldwell Banker Realty - Gundaker
Price Unknown
5436 Bates St, Saint Louis, MO 63116
2beds
780sqft
Single Family Residence
Built in 1924
3,571.92 Square Feet Lot
$157,300 Zestimate®
$--/sqft
$1,289 Estimated rent
Home value
$157,300
$135,000 - $182,000
$1,289/mo
Zestimate® history
Loading...
Owner options
Explore your selling options
What's special
The spacious front porch welcomes you into this move in ready and freshly painted City Bungalow! Walk right into the living room with new luxury vinyl plank flooring, 2 bedrooms on the main level and a spacious eat in kitchen with a sun room/mudroom adjoining that leads out to the level fenced backyard perfect for family BBQ's with a detached 1 car garage and shed. Entertain in the spacious LL rec room, work from home in an office space take advantage of a hobby room/sleeping area with a 2nd full bathroom and the separate basement entrance. Just minutes from all that the city has to offer including fine dining, parks, & perfect for commuters. Your home search is over! Additional Rooms: Mud Room, Sun Room
Zillow last checked: 8 hours ago
Listing updated: April 28, 2025 at 06:10pm
Listing Provided by:
Gaby G Marroquin 314-498-5055,
RE/MAX Platinum
Bought with:
Jennifer L Bergman, 2020007173
Coldwell Banker Realty - Gundaker
Source: MARIS,MLS#: 24059951 Originating MLS: St. Louis Association of REALTORS
Originating MLS: St. Louis Association of REALTORS
Facts & features
Interior
Bedrooms & bathrooms
- Bedrooms: 2
- Bathrooms: 2
- Full bathrooms: 2
- Main level bathrooms: 1
- Main level bedrooms: 2
Bedroom
- Features: Floor Covering: Laminate, Wall Covering: Some
- Level: Main
- Area: 90
- Dimensions: 10x9
Bedroom
- Features: Floor Covering: Carpeting, Wall Covering: None
- Level: Lower
- Area: 120
- Dimensions: 12x10
Primary bathroom
- Features: Floor Covering: Laminate, Wall Covering: Some
- Level: Main
- Area: 154
- Dimensions: 14x11
Kitchen
- Features: Floor Covering: Vinyl, Wall Covering: Some
- Level: Main
- Area: 132
- Dimensions: 12x11
Living room
- Features: Floor Covering: Vinyl, Wall Covering: Some
- Level: Main
- Area: 143
- Dimensions: 13x11
Heating
- Forced Air, Natural Gas
Cooling
- Central Air, Electric
Appliances
- Included: Gas Water Heater
Features
- Kitchen/Dining Room Combo, Eat-in Kitchen
- Basement: Partially Finished,Sleeping Area,Walk-Out Access
- Has fireplace: No
- Fireplace features: Recreation Room, None
Interior area
- Total structure area: 780
- Total interior livable area: 780 sqft
- Finished area above ground: 780
Property
Parking
- Total spaces: 1
- Parking features: No Driveway, RV Access/Parking, Additional Parking, Alley Access, Covered, Detached, Off Street
- Garage spaces: 1
- Has uncovered spaces: Yes
Features
- Levels: One
- Patio & porch: Covered
Lot
- Size: 3,571 sqft
- Dimensions: 3585
Details
- Parcel number: 56810000300
- Special conditions: Standard
Construction
Type & style
- Home type: SingleFamily
- Architectural style: Traditional,Bungalow
- Property subtype: Single Family Residence
Materials
- Vinyl Siding
Condition
- Year built: 1924
Utilities & green energy
- Sewer: Public Sewer
- Water: Public
Community & neighborhood
Location
- Region: Saint Louis
- Subdivision: Gravois Bates Add
Other
Other facts
- Listing terms: Cash,Conventional,FHA,VA Loan
- Ownership: Private
Price history
| Date | Event | Price |
|---|---|---|
| 3/13/2025 | Sold | -- |
Source: | ||
| 2/9/2025 | Pending sale | $160,000$205/sqft |
Source: | ||
| 10/11/2024 | Price change | $160,000-4.8%$205/sqft |
Source: | ||
| 9/20/2024 | Listed for sale | $168,000+40%$215/sqft |
Source: | ||
| 10/27/2022 | Sold | -- |
Source: Public Record Report a problem | ||
Public tax history
| Year | Property taxes | Tax assessment |
|---|---|---|
| 2025 | -- | $19,210 +15.9% |
| 2024 | $1,416 +5.1% | $16,580 |
| 2023 | $1,348 +6.8% | $16,580 +11.1% |
Find assessor info on the county website
Neighborhood: Bevo Mill
Nearby schools
GreatSchools rating
- 4/10Buder Elementary SchoolGrades: PK-5Distance: 0.9 mi
- 3/10Long Middle Community Ed. CenterGrades: 6-8Distance: 0.3 mi
- 1/10Roosevelt High SchoolGrades: 9-12Distance: 2.4 mi
Schools provided by the listing agent
- Elementary: Buder Elem.
- Middle: Long Middle Community Ed. Center
- High: Roosevelt High
Source: MARIS. This data may not be complete. We recommend contacting the local school district to confirm school assignments for this home.
Get a cash offer in 3 minutes
Find out how much your home could sell for in as little as 3 minutes with a no-obligation cash offer.
Estimated market value
$157,300
Get a cash offer in 3 minutes
Find out how much your home could sell for in as little as 3 minutes with a no-obligation cash offer.
Estimated market value
$157,300


