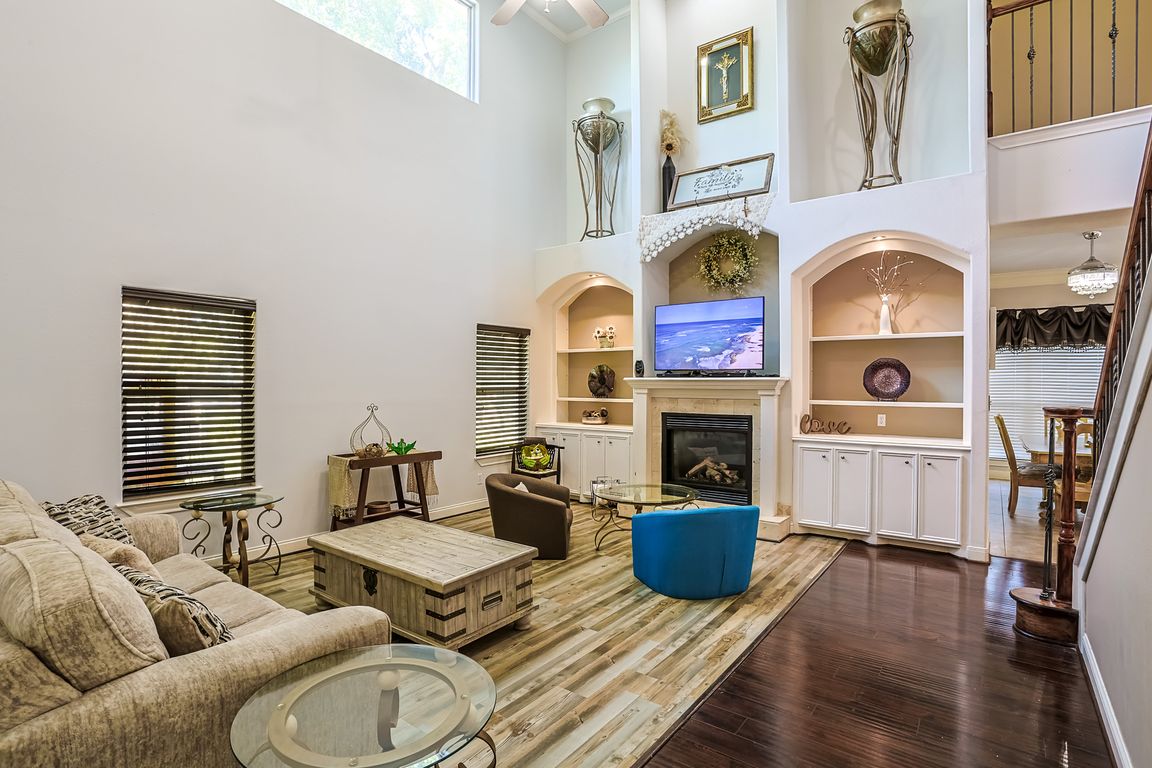
For salePrice cut: $48.6K (11/6)
$699,900
6beds
4,756sqft
30119 W Geneva Dr, Spring, TX 77386
6beds
4,756sqft
Single family residence
Built in 2008
0.53 Acres
2 Attached garage spaces
$147 price/sqft
What's special
Welcome to 30119 W Geneva Dr — a stunning custom home in the desirable Spring Hills community. Nestled on over half an acre of unrestricted land, this spacious 5-bedroom, 3.5-bath residence blends elegance and comfort. Inside, soaring ceilings, crown molding, and an open floor plan set the tone for luxurious living. ...
- 1 day |
- 77 |
- 2 |
Source: HAR,MLS#: 14828811
Travel times
Living Room
Kitchen
Primary Bedroom
Zillow last checked: 8 hours ago
Listing updated: November 06, 2025 at 02:01am
Listed by:
Kevin Tapia TREC #0835779 936-701-0848,
United Real Estate
Source: HAR,MLS#: 14828811
Facts & features
Interior
Bedrooms & bathrooms
- Bedrooms: 6
- Bathrooms: 4
- Full bathrooms: 3
- 1/2 bathrooms: 1
Rooms
- Room types: Den, Family Room, Media Room, Utility Room
Primary bathroom
- Features: Primary Bath: Double Sinks, Primary Bath: Jetted Tub, Primary Bath: Separate Shower
Kitchen
- Features: Kitchen Island, Kitchen open to Family Room
Heating
- Electric
Cooling
- Electric
Features
- Primary Bed - 1st Floor, Walk-In Closet(s)
- Number of fireplaces: 1
Interior area
- Total structure area: 4,756
- Total interior livable area: 4,756 sqft
Video & virtual tour
Property
Parking
- Total spaces: 2
- Parking features: Attached
- Attached garage spaces: 2
Features
- Stories: 2
- Has spa: Yes
Lot
- Size: 0.53 Acres
- Features: Corner Lot, 1/2 Up to 1 Acre
Details
- Parcel number: 89900302800
Construction
Type & style
- Home type: SingleFamily
- Architectural style: Traditional
- Property subtype: Single Family Residence
Materials
- Cement Siding, Stucco
- Foundation: Slab
- Roof: Composition
Condition
- New construction: No
- Year built: 2008
Utilities & green energy
- Sewer: Septic Tank
- Water: Well
Community & HOA
Community
- Subdivision: Spring Hills 03
Location
- Region: Spring
Financial & listing details
- Price per square foot: $147/sqft
- Annual tax amount: $8,792
- Date on market: 11/6/2025
- Listing terms: Cash,Conventional,FHA,VA Loan