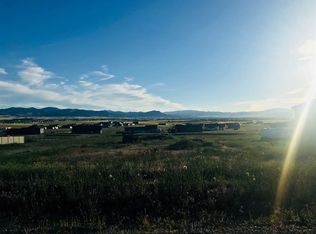Closed
Street View
Price Unknown
3012 Arendelle, East Helena, MT 59635
4beds
1,864sqft
Single Family Residence
Built in 2017
1.16 Acres Lot
$773,500 Zestimate®
$--/sqft
$2,760 Estimated rent
Home value
$773,500
$719,000 - $835,000
$2,760/mo
Zestimate® history
Loading...
Owner options
Explore your selling options
What's special
MOVE IN READY!!This immaculate 4 bedroom, 2 bath custom-built home is ready for you. The home features an open-concept split plan. This beautiful home boasts circle sawn hard wood floors and wood beam accents that give you that Montana feel. The great room includes a gas fireplace. The spacious
kitchen features granite counter tops, a large pantry and stainless appliances. Retire to the oversized primary bedroom with space for a private sitting area with ensuite bathroom and large tiled shower. The fourth bedroom is set up as a home office and would also make a great den/sitting area. Solid wood doors and Levolor blinds throughout. Sit on the covered back porch and enjoy the spectacular 180-degree view of the Helena valley! Check out the LARGE HEATED SHOP!! (30X40) with bonus room above to create your own personal space. Entire property is landscaped and irrigated. Paved roads all the way from town.
Zillow last checked: 8 hours ago
Listing updated: September 05, 2025 at 03:32pm
Listed by:
Jim Benner 406-265-2182,
eXp Realty - Helena,
Logan Krause 406-750-2012,
eXp Realty - Helena
Bought with:
Steve Youde, RRE-BRO-LIC-79529
Keller Williams Capital Realty
Source: MRMLS,MLS#: 30051667
Facts & features
Interior
Bedrooms & bathrooms
- Bedrooms: 4
- Bathrooms: 2
- Full bathrooms: 2
Appliances
- Included: Dishwasher, Disposal, Microwave, Range, Refrigerator
Features
- Basement: Crawl Space
- Has fireplace: No
Interior area
- Total interior livable area: 1,864 sqft
- Finished area below ground: 0
Property
Parking
- Total spaces: 3
- Parking features: Garage - Attached
- Attached garage spaces: 3
Features
- Levels: One
- Stories: 1
Lot
- Size: 1.16 Acres
Details
- Parcel number: 05188921205310000
- Special conditions: Standard
Construction
Type & style
- Home type: SingleFamily
- Architectural style: Ranch
- Property subtype: Single Family Residence
Materials
- Foundation: Poured
Condition
- New construction: No
- Year built: 2017
Community & neighborhood
Location
- Region: East Helena
Other
Other facts
- Listing agreement: Exclusive Right To Sell
Price history
| Date | Event | Price |
|---|---|---|
| 9/5/2025 | Sold | -- |
Source: | ||
| 6/12/2025 | Listed for sale | $775,000-3%$416/sqft |
Source: | ||
| 9/30/2024 | Listing removed | $799,000$429/sqft |
Source: | ||
| 6/29/2024 | Price change | $799,000-1.4%$429/sqft |
Source: | ||
| 6/5/2024 | Listed for sale | $810,000$435/sqft |
Source: | ||
Public tax history
Tax history is unavailable.
Neighborhood: 59635
Nearby schools
GreatSchools rating
- NAEastgate SchoolGrades: PK-KDistance: 2 mi
- 7/10East Valley Middle SchoolGrades: 6-8Distance: 2.6 mi
- NAEast Helena High SchoolGrades: 9-12Distance: 2.7 mi
