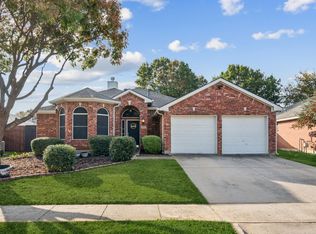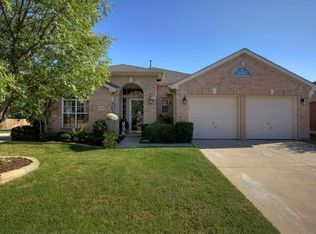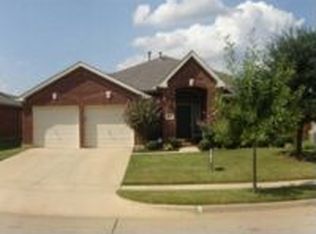Sold
Price Unknown
3012 Brett Rd, Corinth, TX 76210
3beds
1,827sqft
Single Family Residence
Built in 2000
6,882.48 Square Feet Lot
$349,000 Zestimate®
$--/sqft
$2,644 Estimated rent
Home value
$349,000
$328,000 - $370,000
$2,644/mo
Zestimate® history
Loading...
Owner options
Explore your selling options
What's special
Welcome to this charming 3-bedroom, 2-bath home nestled in the desirable Meadow Oaks subdivision of Corinth, Texas. This property offers comfort and functionality throughout. The spacious master suite features a large bedroom and a private ensuite with a furniture-style vanity, separate shower, and a generous walk-in closet complete with built-in shelving and drawers. The kitchen offers quartz countertops with accent island, a large basin sink, and plenty of cabinetry for storage. The open layout is perfect for both everyday living and entertaining. Outside, the backyard includes a handy storage shed and space to relax or garden. The attached garage comes equipped with a workbench, ideal for DIY projects or extra storage. Located in a friendly neighborhood with a community park and playground within walking distance, this home combines convenience with peaceful suburban living. Check out the new Agora park just down the road with Food Trucks, Live Music Events, Playscape and SplashPad. Don’t miss the opportunity to make this one yours!
Zillow last checked: 8 hours ago
Listing updated: June 11, 2025 at 02:06pm
Listed by:
Hilary Graham 0569316 214-571-7673,
The Michael Group 214-692-6400,
Kelly Brown 0704136 817-999-8781,
The Michael Group
Bought with:
Debi Rogers
Repeat Realty, LLC
Source: NTREIS,MLS#: 20918929
Facts & features
Interior
Bedrooms & bathrooms
- Bedrooms: 3
- Bathrooms: 2
- Full bathrooms: 2
Primary bedroom
- Features: Ceiling Fan(s), Dual Sinks, Garden Tub/Roman Tub, Separate Shower, Walk-In Closet(s)
- Level: First
- Dimensions: 0 x 0
Bedroom
- Features: Ceiling Fan(s)
- Level: First
- Dimensions: 0 x 0
Bedroom
- Level: First
- Dimensions: 0 x 0
Primary bathroom
- Features: Dual Sinks, En Suite Bathroom, Granite Counters, Garden Tub/Roman Tub, Separate Shower
- Level: First
- Dimensions: 0 x 0
Dining room
- Level: First
- Dimensions: 0 x 0
Other
- Features: Built-in Features
- Level: First
- Dimensions: 0 x 0
Kitchen
- Features: Built-in Features, Eat-in Kitchen, Kitchen Island, Pantry, Stone Counters
- Level: First
- Dimensions: 0 x 0
Living room
- Features: Ceiling Fan(s), Fireplace
- Level: First
- Dimensions: 0 x 0
Utility room
- Features: Utility Room
- Level: First
- Dimensions: 0 x 0
Heating
- Central, Natural Gas
Cooling
- Central Air, Ceiling Fan(s), Electric
Appliances
- Included: Dishwasher, Electric Range, Disposal, Microwave, Refrigerator
- Laundry: Washer Hookup, Electric Dryer Hookup, Laundry in Utility Room
Features
- Decorative/Designer Lighting Fixtures, Eat-in Kitchen, High Speed Internet, Pantry, Cable TV, Walk-In Closet(s)
- Flooring: Carpet, Ceramic Tile, Laminate
- Windows: Window Coverings
- Has basement: No
- Number of fireplaces: 1
- Fireplace features: Gas, Gas Log, Gas Starter, Living Room
Interior area
- Total interior livable area: 1,827 sqft
Property
Parking
- Total spaces: 2
- Parking features: Door-Multi, Garage Faces Front, Garage
- Attached garage spaces: 2
Features
- Levels: One
- Stories: 1
- Patio & porch: Patio
- Exterior features: Lighting, Rain Gutters
- Pool features: None
- Fencing: Wood
Lot
- Size: 6,882 sqft
- Features: Interior Lot, Landscaped, Subdivision, Sprinkler System
Details
- Parcel number: R206006
Construction
Type & style
- Home type: SingleFamily
- Architectural style: Traditional,Detached
- Property subtype: Single Family Residence
Materials
- Brick
- Foundation: Slab
- Roof: Composition
Condition
- Year built: 2000
Utilities & green energy
- Sewer: Public Sewer
- Water: Public
- Utilities for property: Sewer Available, Water Available, Cable Available
Community & neighborhood
Security
- Security features: Security System, Carbon Monoxide Detector(s), Smoke Detector(s)
Community
- Community features: Playground, Park, Curbs, Sidewalks
Location
- Region: Corinth
- Subdivision: Meadow Oaks Ph II
HOA & financial
HOA
- Has HOA: Yes
- HOA fee: $115 semi-annually
- Services included: Association Management, Maintenance Grounds
- Association name: PMI Alliance
- Association phone: 214-295-9661
Other
Other facts
- Listing terms: Cash,Conventional,FHA,VA Loan
Price history
| Date | Event | Price |
|---|---|---|
| 6/11/2025 | Sold | -- |
Source: NTREIS #20918929 Report a problem | ||
| 6/5/2025 | Pending sale | $330,000$181/sqft |
Source: NTREIS #20918929 Report a problem | ||
| 5/13/2025 | Contingent | $330,000$181/sqft |
Source: NTREIS #20918929 Report a problem | ||
| 5/9/2025 | Listed for sale | $330,000+53.5%$181/sqft |
Source: NTREIS #20918929 Report a problem | ||
| 6/29/2017 | Sold | -- |
Source: Agent Provided Report a problem | ||
Public tax history
| Year | Property taxes | Tax assessment |
|---|---|---|
| 2025 | $7,073 +26.7% | $357,528 +2.2% |
| 2024 | $5,581 +11.9% | $349,801 +10% |
| 2023 | $4,988 -13.6% | $318,001 +10% |
Find assessor info on the county website
Neighborhood: Meadow Oaks
Nearby schools
GreatSchools rating
- 4/10Corinth Elementary SchoolGrades: PK-5Distance: 0.7 mi
- 5/10Lake Dallas Middle SchoolGrades: 6-8Distance: 2.4 mi
- 6/10Lake Dallas High SchoolGrades: 9-12Distance: 0.5 mi
Schools provided by the listing agent
- Elementary: Corinth
- Middle: Lake Dallas
- High: Lake Dallas
- District: Lake Dallas ISD
Source: NTREIS. This data may not be complete. We recommend contacting the local school district to confirm school assignments for this home.
Get a cash offer in 3 minutes
Find out how much your home could sell for in as little as 3 minutes with a no-obligation cash offer.
Estimated market value$349,000
Get a cash offer in 3 minutes
Find out how much your home could sell for in as little as 3 minutes with a no-obligation cash offer.
Estimated market value
$349,000


