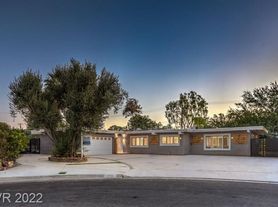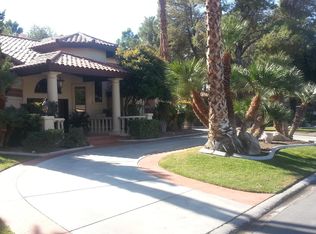Welcome to this mid-mod masterpiece in McNeil Estates! Completely renovated w/no expense spared. The main living area was designed w/entertainers in mind, featuring a waterfall island, custom walnut cabinets, a walk-in pantry, black ss appliances, floating shelves, pendant lighting, & R.O. system. The bar area offers floating shelves & a wine fridge. Floor-to-ceiling windows provide ample natural light & views of the lush landscape, covered patio, & sparkling pool/spa creating a backyard oasis. The oversized primary suite is complete w/custom walk-in closet, and a fully renovated bathroom w/huge walk-in shower & soaking tub, makeup vanity, dual sinks, & floating cabinets. Laundry room w/ample storage & sink adds convenience. Dog room w/outside access. Upgraded garage w/epoxy flooring, workbench, Tesla charger, tankless hot water heater, & water softener. Outdoor kitchen area. Newer roof, HVAC, duct work, attic insulation, plumbing, electrical & more!
The data relating to real estate for sale on this web site comes in part from the INTERNET DATA EXCHANGE Program of the Greater Las Vegas Association of REALTORS MLS. Real estate listings held by brokerage firms other than this site owner are marked with the IDX logo.
Information is deemed reliable but not guaranteed.
Copyright 2022 of the Greater Las Vegas Association of REALTORS MLS. All rights reserved.
House for rent
$4,500/mo
3012 Bryant Ave, Las Vegas, NV 89102
4beds
3,041sqft
Price may not include required fees and charges.
Singlefamily
Available now
Cats, dogs OK
Central air, electric, ceiling fan
In unit laundry
2 Attached garage spaces parking
-- Heating
What's special
Lush landscapeEntertainers in mindBar areaDual sinksUpgraded garageFloor-to-ceiling windowsCovered patio
- 2 days |
- -- |
- -- |
Travel times
Facts & features
Interior
Bedrooms & bathrooms
- Bedrooms: 4
- Bathrooms: 3
- Full bathrooms: 2
- 1/2 bathrooms: 1
Cooling
- Central Air, Electric, Ceiling Fan
Appliances
- Included: Dishwasher, Disposal, Dryer, Microwave, Range, Refrigerator, Washer
- Laundry: In Unit
Features
- Bedroom on Main Level, Ceiling Fan(s), Pot Rack, Primary Downstairs, Skylights, Walk In Closet, Window Treatments
- Flooring: Laminate, Tile
- Windows: Skylight(s)
Interior area
- Total interior livable area: 3,041 sqft
Video & virtual tour
Property
Parking
- Total spaces: 2
- Parking features: Attached, Garage, Private, Covered
- Has attached garage: Yes
- Details: Contact manager
Features
- Stories: 1
- Exterior features: Architecture Style: One Story, Attached, Bedroom on Main Level, Ceiling Fan(s), Electric Vehicle Charging Station(s), Flooring: Laminate, Garage, Garage Door Opener, Garbage included in rent, Gas Water Heater, Grounds Care included in rent, Pool Maintenance included in rent, Pot Rack, Primary Downstairs, Private, Security System Owned, Sewage included in rent, Skylights, Tankless Water Heater, Walk In Closet, Window Treatments, Workshop in Garage
- Has private pool: Yes
- Has spa: Yes
- Spa features: Hottub Spa
Details
- Parcel number: 16205216003
Construction
Type & style
- Home type: SingleFamily
- Property subtype: SingleFamily
Condition
- Year built: 1968
Utilities & green energy
- Utilities for property: Garbage, Sewage
Community & HOA
HOA
- Amenities included: Pool
Location
- Region: Las Vegas
Financial & listing details
- Lease term: Contact For Details
Price history
| Date | Event | Price |
|---|---|---|
| 10/18/2025 | Listed for rent | $4,500$1/sqft |
Source: LVR #2727940 | ||
| 6/29/2023 | Listing removed | -- |
Source: LVR #2504796 | ||
| 6/22/2023 | Listed for rent | $4,500$1/sqft |
Source: LVR #2504796 | ||
| 5/7/2021 | Sold | $600,000+42.9%$197/sqft |
Source: Public Record | ||
| 1/15/2021 | Sold | $420,000+38.2%$138/sqft |
Source: Public Record | ||

