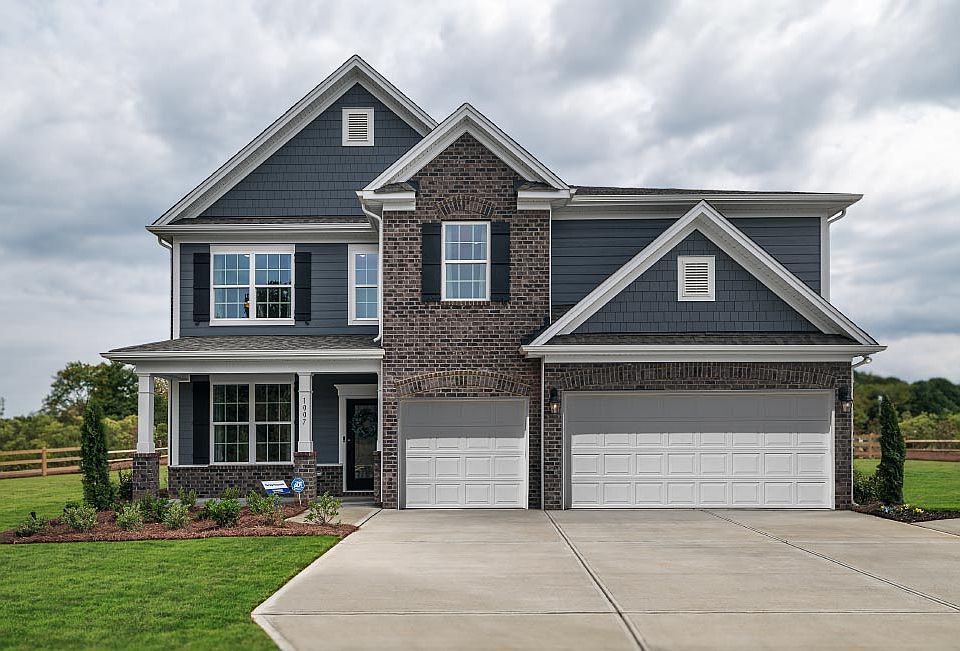This two-story home offers a charming and functional design, perfect for those seeking comfortable and accessible living space. The Fleetwood features an open floor plan, creating a spacious and inviting atmosphere. This home offers five bedrooms, three bathrooms and a two-car garage. As you enter the home, you are greeted by a grand foyer that seamlessly integrates the living, dining, and kitchen areas, creating a spacious atmosphere. The kitchen is a culinary heaven, equipped with top-of-the-line appliances, ample storage space, and a walk-in pantry, perfect for cooking and dining. Retreat to the primary suite, complete with a luxurious bedroom, spa-like ensuite bathroom, and a walk-in closet. Additional bedrooms and bathrooms offer comfort and privacy for family members and guests. A main level bedroom is a versatile space that can be transformed to suit your lifestyle, such as a home office, a guest room, or a playroom. Do not miss this opportunity to make the Fleetwood yours.
Active
$502,505
3012 Canvasback Way, Indian Trail, NC 28079
4beds
2,558sqft
Est.:
Single Family Residence
Built in 2025
0.16 Acres Lot
$501,800 Zestimate®
$196/sqft
$68/mo HOA
What's special
Top-of-the-line appliancesMain level bedroomOpen floor planVersatile spaceThree bathroomsAmple storage spaceGrand foyer
Call: (980) 246-2145
- 112 days |
- 351 |
- 25 |
Zillow last checked: 8 hours ago
Listing updated: November 28, 2025 at 01:43pm
Listing Provided by:
Maria Wilhelm mcwilhelm@drhorton.com,
DR Horton Inc,
Michelle Womaski,
DR Horton Inc
Source: Canopy MLS as distributed by MLS GRID,MLS#: 4293804
Travel times
Schedule tour
Select your preferred tour type — either in-person or real-time video tour — then discuss available options with the builder representative you're connected with.
Facts & features
Interior
Bedrooms & bathrooms
- Bedrooms: 4
- Bathrooms: 3
- Full bathrooms: 3
- Main level bedrooms: 1
Primary bedroom
- Level: Upper
Bedroom s
- Level: Main
Bedroom s
- Level: Upper
Bedroom s
- Level: Upper
Bathroom full
- Level: Main
Bathroom full
- Level: Upper
Bathroom full
- Level: Upper
Breakfast
- Level: Main
Family room
- Level: Main
Laundry
- Level: Upper
Study
- Level: Main
Heating
- Heat Pump
Cooling
- Central Air
Appliances
- Included: Dishwasher, Disposal, Electric Oven, Gas Cooktop
- Laundry: Upper Level
Features
- Flooring: Carpet, Laminate, Tile
- Windows: Insulated Windows
- Has basement: No
- Fireplace features: Family Room
Interior area
- Total structure area: 2,558
- Total interior livable area: 2,558 sqft
- Finished area above ground: 2,558
- Finished area below ground: 0
Video & virtual tour
Property
Parking
- Total spaces: 2
- Parking features: Attached Garage, Garage Door Opener, Garage on Main Level
- Attached garage spaces: 2
Features
- Levels: Two
- Stories: 2
- Pool features: Community
Lot
- Size: 0.16 Acres
- Dimensions: 60 x 120 x 60 x 121
Details
- Parcel number: 07006130
- Zoning: RES
- Special conditions: Standard
Construction
Type & style
- Home type: SingleFamily
- Architectural style: Traditional
- Property subtype: Single Family Residence
Materials
- Brick Partial, Fiber Cement
- Foundation: Slab
Condition
- New construction: Yes
- Year built: 2025
Details
- Builder model: Fleetwood F
- Builder name: D.R. Horton
Utilities & green energy
- Sewer: County Sewer
- Water: County Water
Green energy
- Construction elements: Engineered Wood Products, Low VOC Coatings
Community & HOA
Community
- Features: Cabana, Playground, Sidewalks, Street Lights, Walking Trails
- Security: Carbon Monoxide Detector(s), Smoke Detector(s)
- Subdivision: Sanctuary at Southgate
HOA
- Has HOA: Yes
- HOA fee: $204 quarterly
- HOA name: Cusick Management
Location
- Region: Indian Trail
Financial & listing details
- Price per square foot: $196/sqft
- Date on market: 8/20/2025
- Cumulative days on market: 112 days
- Road surface type: Concrete, Paved
About the community
Introducing Sanctuary at Southgate, a new home community in Indian Trail, NC offering ranch and two-story single family homes as well as townhomes. Community amenities will include a community pool and cabana, playground and walking trails.
As you step inside, you'll immediately notice the attention to detail and high-quality finishes throughout. The kitchen boasts beautiful birch cabinets with crown molding, quartz countertops with tile backsplash, and stainless-steel appliances. The open floorplan designs are perfect for entertaining and the exterior schemes and elevations of our homes were carefully designed to create a beautiful streetscape that you'll be proud to call home.
Homes in this neighborhood will come equipped with smart home technology, allowing you to easily control your home. With a video doorbell, garage door control, lighting ,door lock, thermostat and voice that are all controlled through one convenient app. Whether it's adjusting the temperature or turning on the lights, convenience is at your fingertips.
With the floorplans, modern feature, community amenities and prime location near 74 and I-485, Sanctuary at Southgate is truly a gem. Don't miss out on the opportunity to make it your own. Call today to make an appointment!
Source: DR Horton

