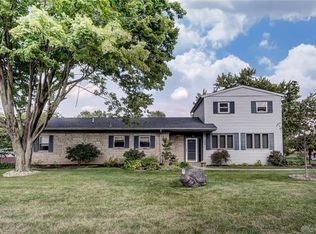Sold for $269,900 on 10/10/25
Zestimate®
$269,900
3012 E Leffel Ln, Springfield, OH 45505
3beds
1,240sqft
Single Family Residence
Built in 1960
0.57 Acres Lot
$269,900 Zestimate®
$218/sqft
$1,523 Estimated rent
Home value
$269,900
$256,000 - $283,000
$1,523/mo
Zestimate® history
Loading...
Owner options
Explore your selling options
What's special
Don't miss this beautifully maintained 3-bedroom, 2 full bath brick ranch, set on just over half an acre in the Clark-Shawnee Local School District. This home features a smart layout, modern LVP flooring, and a long list of major updates for worry-free living — including a newer roof, gutters, downspouts, soffits, HVAC system, water heater, well and well pump to name a few. The living space offers great flow and the home features a full unfinshed basement, providing room for a workout area, rec space or storage.
Enjoy outdoor living at its finest with private, covered rear deck, and an above-ground pool surrounded by a 7-foot privacy fence—perfect for relaxing or entertaining!
This home is move-in ready and waiting for you. Updated windows and custom blinds let in plenty of natural light, and the large lot offers both comfort and space. Don't wait—schedule your showing today and move in before school starts in the fall! Purchasers rely on own inspections & measurements. Seller related to agent.
Zillow last checked: 9 hours ago
Listing updated: October 15, 2025 at 09:02am
Listed by:
Sarah Lyons 937-206-6579,
Glasshouse Realty Group
Bought with:
Christina Worley, 2004017151
Real Estate II Inc.
Source: DABR MLS,MLS#: 939695 Originating MLS: Dayton Area Board of REALTORS
Originating MLS: Dayton Area Board of REALTORS
Facts & features
Interior
Bedrooms & bathrooms
- Bedrooms: 3
- Bathrooms: 2
- Full bathrooms: 2
- Main level bathrooms: 2
Primary bedroom
- Level: Main
- Dimensions: 12 x 12
Bedroom
- Level: Main
- Dimensions: 10 x 12
Bedroom
- Level: Main
- Dimensions: 10 x 8
Dining room
- Level: Main
- Dimensions: 12 x 12
Kitchen
- Level: Main
- Dimensions: 10 x 12
Living room
- Level: Main
- Dimensions: 11 x 14
Office
- Level: Main
- Dimensions: 8 x 10
Heating
- Forced Air, Natural Gas
Cooling
- Central Air
Appliances
- Included: Dryer, Dishwasher, Range, Refrigerator, Water Softener, Washer, Gas Water Heater
Features
- High Speed Internet
- Windows: Vinyl
- Basement: Full,Unfinished
Interior area
- Total structure area: 1,240
- Total interior livable area: 1,240 sqft
Property
Parking
- Total spaces: 2
- Parking features: Attached, Garage, Two Car Garage
- Attached garage spaces: 2
Features
- Levels: One
- Stories: 1
- Patio & porch: Deck, Porch
- Exterior features: Deck, Fence, Pool, Porch
- Pool features: Above Ground, Pool
Lot
- Size: 0.57 Acres
Details
- Parcel number: 3000700015302012
- Zoning: Residential
- Zoning description: Residential
Construction
Type & style
- Home type: SingleFamily
- Architectural style: Ranch
- Property subtype: Single Family Residence
Materials
- Brick
Condition
- Year built: 1960
Utilities & green energy
- Sewer: Septic Tank
- Water: Well
- Utilities for property: Septic Available, Water Available
Community & neighborhood
Location
- Region: Springfield
Other
Other facts
- Available date: 07/23/2025
- Listing terms: Conventional,FHA,VA Loan
Price history
| Date | Event | Price |
|---|---|---|
| 10/10/2025 | Sold | $269,900$218/sqft |
Source: | ||
| 8/21/2025 | Pending sale | $269,900$218/sqft |
Source: DABR MLS #939695 | ||
| 8/21/2025 | Contingent | $269,900$218/sqft |
Source: | ||
| 8/20/2025 | Pending sale | $269,900$218/sqft |
Source: | ||
| 8/14/2025 | Price change | $269,900-1.8%$218/sqft |
Source: | ||
Public tax history
| Year | Property taxes | Tax assessment |
|---|---|---|
| 2024 | $2,472 +2.7% | $49,190 |
| 2023 | $2,406 +0.8% | $49,190 |
| 2022 | $2,387 +6.1% | $49,190 +18.8% |
Find assessor info on the county website
Neighborhood: 45505
Nearby schools
GreatSchools rating
- 7/10Possum Elementary SchoolGrades: PK-6Distance: 1.7 mi
- 7/10Shawnee High SchoolGrades: 7-12Distance: 1.8 mi
Schools provided by the listing agent
- District: Clark-Shawnee
Source: DABR MLS. This data may not be complete. We recommend contacting the local school district to confirm school assignments for this home.

Get pre-qualified for a loan
At Zillow Home Loans, we can pre-qualify you in as little as 5 minutes with no impact to your credit score.An equal housing lender. NMLS #10287.
Sell for more on Zillow
Get a free Zillow Showcase℠ listing and you could sell for .
$269,900
2% more+ $5,398
With Zillow Showcase(estimated)
$275,298