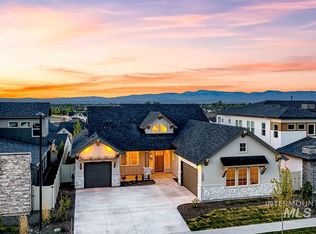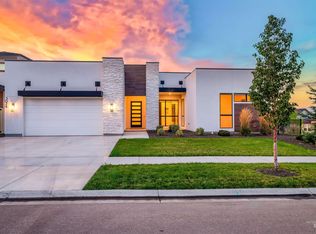Sold
Price Unknown
3012 E Parulo Dr, Meridian, ID 83642
4beds
4baths
3,742sqft
Single Family Residence
Built in 2023
8,450.64 Square Feet Lot
$1,017,200 Zestimate®
$--/sqft
$4,448 Estimated rent
Home value
$1,017,200
$946,000 - $1.09M
$4,448/mo
Zestimate® history
Loading...
Owner options
Explore your selling options
What's special
$163K price adjustment! A rare opportunity to own a luxury home with unobstructed mountain views in Meridian’s sought-after Sky Mesa. Set on a premium elevated lot, this stunning residence captures breathtaking views of Idaho’s snow-capped peaks and ever-changing skies from nearly every room and outdoor space. Expansive windows and stacking glass doors bring the outdoors in, flooding the home with natural light. Entertain in the open-concept kitchen with Bosch appliances, two-tone cabinetry, and large island. A dramatic staircase leads to a primary suite retreat with spa-like bath and elevated views. Main-level guest suite, home office, bonus loft, and dual 2-car garages with epoxy floors. Sky Mesa amenities include infinity-edge pools, parks, and scenic paths. Luxury, location, and views—at an unbeatable value.
Zillow last checked: 8 hours ago
Listing updated: September 10, 2025 at 02:33pm
Listed by:
Lysi Bishop 208-870-8292,
Keller Williams Realty Boise
Bought with:
Jennifer Stacey
John L Scott Downtown
Source: IMLS,MLS#: 98953756
Facts & features
Interior
Bedrooms & bathrooms
- Bedrooms: 4
- Bathrooms: 4
- Main level bathrooms: 1
- Main level bedrooms: 1
Primary bedroom
- Level: Upper
- Area: 273
- Dimensions: 13 x 21
Bedroom 2
- Level: Main
- Area: 156
- Dimensions: 13 x 12
Bedroom 3
- Level: Upper
- Area: 182
- Dimensions: 13 x 14
Bedroom 4
- Level: Upper
- Area: 192
- Dimensions: 12 x 16
Kitchen
- Level: Main
- Area: 462
- Dimensions: 22 x 21
Office
- Level: Main
- Area: 168
- Dimensions: 14 x 12
Heating
- Forced Air, Natural Gas
Cooling
- Central Air
Appliances
- Included: Gas Water Heater, Tank Water Heater, Dishwasher, Disposal, Microwave, Oven/Range Built-In, Refrigerator, Washer, Dryer, Gas Range
Features
- Bath-Master, Den/Office, Formal Dining, Great Room, Double Vanity, Central Vacuum Plumbed, Walk-In Closet(s), Loft, Breakfast Bar, Pantry, Kitchen Island, Granite Counters, Number of Baths Main Level: 1, Number of Baths Upper Level: 2
- Flooring: Tile, Carpet
- Has basement: No
- Number of fireplaces: 1
- Fireplace features: One, Gas
Interior area
- Total structure area: 3,742
- Total interior livable area: 3,742 sqft
- Finished area above ground: 3,742
- Finished area below ground: 0
Property
Parking
- Total spaces: 4
- Parking features: Attached
- Attached garage spaces: 4
- Details: Garage: 19x17
Features
- Levels: Two
- Patio & porch: Covered Patio/Deck
- Pool features: Community, In Ground, Pool
- Fencing: Full,Metal,Vinyl
- Has view: Yes
Lot
- Size: 8,450 sqft
- Dimensions: 130 x 65
- Features: Standard Lot 6000-9999 SF, Garden, Views, Auto Sprinkler System, Full Sprinkler System, Pressurized Irrigation Sprinkler System
Details
- Parcel number: R7977201540
Construction
Type & style
- Home type: SingleFamily
- Property subtype: Single Family Residence
Materials
- Frame, Masonry, Stone, HardiPlank Type
- Foundation: Crawl Space
- Roof: Composition,Architectural Style
Condition
- Year built: 2023
Utilities & green energy
- Water: Public
- Utilities for property: Sewer Connected
Community & neighborhood
Location
- Region: Meridian
- Subdivision: Sky Mesa
HOA & financial
HOA
- Has HOA: Yes
- HOA fee: $1,000 annually
Other
Other facts
- Listing terms: Cash,Conventional
- Ownership: Fee Simple
Price history
Price history is unavailable.
Public tax history
| Year | Property taxes | Tax assessment |
|---|---|---|
| 2024 | $411 +57.7% | $1,020,900 +1225.8% |
| 2023 | $261 | $77,000 +55.9% |
| 2022 | -- | $49,400 |
Find assessor info on the county website
Neighborhood: 83642
Nearby schools
GreatSchools rating
- 10/10Hillsdale ElementaryGrades: PK-5Distance: 0.8 mi
- 10/10Victory Middle SchoolGrades: 6-8Distance: 3.5 mi
- 8/10Mountain View High SchoolGrades: 9-12Distance: 2.7 mi
Schools provided by the listing agent
- Elementary: Hillsdale
- Middle: Victory
- High: Mountain View
- District: West Ada School District
Source: IMLS. This data may not be complete. We recommend contacting the local school district to confirm school assignments for this home.

