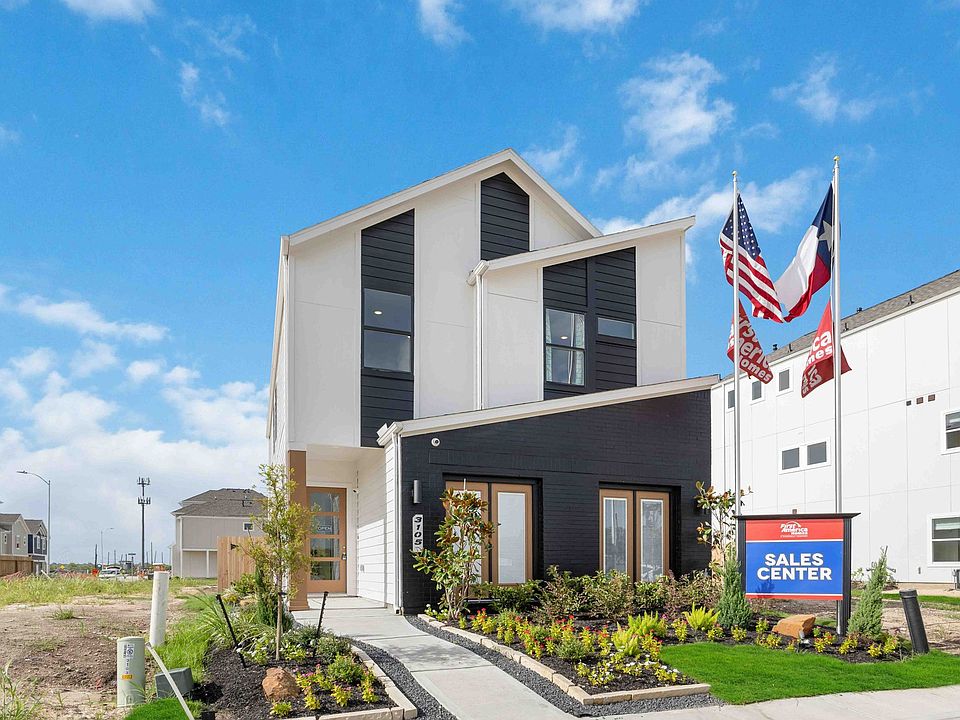Nestled in the heart of Houston, the gated community of Alicante offers the perfect blend of urban convenience and suburban charm. Ideally located just minutes from Downtown, the Medical Center, and Pearland, residents enjoy easy access to Highway 288 and Beltway 8 for a seamless commute. The Picasso floorplan is a two-story home that offers four bedrooms and two-and-a-half bathrooms. Designed with convenience and comfort in mind, all the bedrooms are located upstairs, providing a private and dedicated space for relaxation. The owner’s suite offers a large walk-in closet. Downstairs, the open-concept layout creates a seamless flow between the living and kitchen areas. A powder room is conveniently located on the main floor, providing added functionality for guests and residents alike. It's an excellent choice for those seeking a well-designed home that balances private spaces with communal living areas.
New construction
$356,429
3012 La Rambla Dr, Houston, TX 77047
4beds
1,802sqft
Single Family Residence
Built in 2025
2,395.8 Square Feet Lot
$353,800 Zestimate®
$198/sqft
$83/mo HOA
What's special
Large walk-in closetPowder roomOpen-concept layout
Call: (713) 909-7753
- 33 days |
- 126 |
- 8 |
Zillow last checked: 7 hours ago
Listing updated: October 25, 2025 at 02:22pm
Listed by:
Daniel Signorelli TREC #0419930 713-609-1986,
The Signorelli Company
Source: HAR,MLS#: 70347376
Travel times
Schedule tour
Select your preferred tour type — either in-person or real-time video tour — then discuss available options with the builder representative you're connected with.
Open houses
Facts & features
Interior
Bedrooms & bathrooms
- Bedrooms: 4
- Bathrooms: 3
- Full bathrooms: 2
- 1/2 bathrooms: 1
Rooms
- Room types: Family Room, Utility Room
Primary bathroom
- Features: Half Bath, Primary Bath: Double Sinks, Primary Bath: Separate Shower, Primary Bath: Soaking Tub, Secondary Bath(s): Tub/Shower Combo
Kitchen
- Features: Breakfast Bar, Kitchen Island, Kitchen open to Family Room, Pantry
Heating
- Natural Gas
Cooling
- Ceiling Fan(s), Electric
Appliances
- Included: Disposal, Electric Oven, Freestanding Oven, Microwave, Free-Standing Range, Gas Range, Dishwasher
- Laundry: Electric Dryer Hookup, Washer Hookup
Features
- High Ceilings, Prewired for Alarm System, All Bedrooms Up, En-Suite Bath, Primary Bed - 2nd Floor, Walk-In Closet(s)
- Flooring: Carpet, Vinyl
Interior area
- Total structure area: 1,802
- Total interior livable area: 1,802 sqft
Property
Parking
- Total spaces: 2
- Parking features: Attached
- Attached garage spaces: 2
Features
- Stories: 2
- Patio & porch: Covered
- Fencing: Back Yard
Lot
- Size: 2,395.8 Square Feet
- Dimensions: 30 x 80
- Features: Subdivided, 0 Up To 1/4 Acre
Details
- Parcel number: 1464180030018
Construction
Type & style
- Home type: SingleFamily
- Architectural style: Contemporary
- Property subtype: Single Family Residence
Materials
- Batts Insulation, Spray Foam Insulation, Brick, Cement Siding
- Foundation: Slab
- Roof: Composition
Condition
- New construction: Yes
- Year built: 2025
Details
- Builder name: First America Homes
Utilities & green energy
- Sewer: Public Sewer
- Water: Public
Green energy
- Green verification: HERS Index Score
- Energy efficient items: Attic Vents, Thermostat, HVAC
Community & HOA
Community
- Security: Prewired for Alarm System
- Subdivision: Alicante
HOA
- Has HOA: Yes
- Amenities included: Pond
- HOA fee: $1,000 annually
Location
- Region: Houston
Financial & listing details
- Price per square foot: $198/sqft
- Date on market: 9/23/2025
- Listing terms: Cash,Conventional,FHA,Investor,USDA Loan,VA Loan
- Ownership: Full Ownership
About the community
Pond
New Construction Homes in Houston, TX At Alicante, First America Homes offers beautifully designed new construction homes in Houston, TX, built with modern living in mind. This gated community combines style, comfort and convenience, featuring thoughtfully crafted floorplans, energy-efficient features and the quality craftsmanship you can expect from First America Homes. With its prime location near the Texas Medical Center and other major employment hubs, Alicante is one of the most desirable new home communities in Houston, TX. Find Your New Home in Alicante If you're searching for new homes in Houston, TX or homes in zip code 77047, Alicante provides the perfect opportunity to live in the center of it all. Just minutes from the Texas Medical Center, residents enjoy a short commute to work along with easy access to dining, shopping and entertainment throughout Houston. Alicante's gated community setting offers both peace of mind and a welcoming neighborhood atmosphere. With a variety of floorplans and quick move-in options available, it's never been easier to find the home that fits your lifestyle in this highly sought-after Houston location. Why Choose Alicante? From the security of a gated community to the convenience of being near the Texas Medical Center, residents can enjoy the best of both worlds: modern homes with easy access to the city's top employers, cultural attractions and medical facilities. Whether you're a young professional, a growing family or looking to simplify your commute, Alicante delivers the perfect combination of location, design and value.
Source: First America Homes

