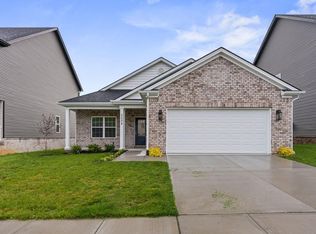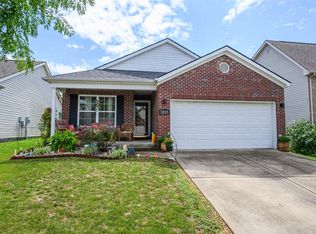Sold for $589,900 on 05/30/25
$589,900
3012 Locust Blossom Cv, Lexington, KY 40511
5beds
3,600sqft
Single Family Residence
Built in 2025
9,408.96 Square Feet Lot
$601,800 Zestimate®
$164/sqft
$3,254 Estimated rent
Home value
$601,800
$554,000 - $650,000
$3,254/mo
Zestimate® history
Loading...
Owner options
Explore your selling options
What's special
'The Palomar' Stunning Custom-Built New Construction! Welcome to your dream home! Perfect blend of modern elegance, luxury and functionality. Open concept layout. Impressive marble entry. Stunning gourmet kitchen with custom cabinetry and island. Lavish yourself in the luxurious owners suite. Massive finished walk out basement. Covered deck. Nestled on a quiet court. Your search is over. Schedule a private tour today! (New Publix & shopping close by)
Zillow last checked: 8 hours ago
Listing updated: August 28, 2025 at 05:26pm
Listed by:
Deuce Kirk,
EXP Realty, LLC,
Amy Kirk 859-983-9640,
EXP Realty, LLC
Bought with:
Heidi A Snyder, 209198
EXIT TOWN & COUNTRY REALTORS
Source: Imagine MLS,MLS#: 25004487
Facts & features
Interior
Bedrooms & bathrooms
- Bedrooms: 5
- Bathrooms: 4
- Full bathrooms: 3
- 1/2 bathrooms: 1
Primary bedroom
- Level: Second
Bedroom 1
- Level: Second
Bedroom 2
- Level: Second
Bedroom 3
- Level: Second
Bedroom 4
- Level: Lower
Bathroom 1
- Description: Full Bath
- Level: Second
Bathroom 2
- Description: Full Bath
- Level: Lower
Bathroom 3
- Description: Full Bath
- Level: Second
Bathroom 4
- Description: Half Bath
- Level: First
Dining room
- Level: First
Dining room
- Level: First
Foyer
- Level: First
Foyer
- Level: First
Kitchen
- Level: First
Living room
- Level: First
Living room
- Level: First
Heating
- Electric, Heat Pump
Cooling
- Electric, Heat Pump
Appliances
- Included: Disposal, Dishwasher, Microwave, Cooktop, Range
- Laundry: Washer Hookup
Features
- Breakfast Bar, Entrance Foyer, Eat-in Kitchen, Walk-In Closet(s)
- Flooring: Tile, Vinyl
- Windows: Insulated Windows
- Basement: Finished,Full,Walk-Out Access
- Has fireplace: No
Interior area
- Total structure area: 3,600
- Total interior livable area: 3,600 sqft
- Finished area above ground: 2,550
- Finished area below ground: 1,050
Property
Parking
- Total spaces: 2
- Parking features: Attached Garage, Driveway
- Garage spaces: 2
- Has uncovered spaces: Yes
Features
- Levels: Two
- Patio & porch: Deck, Patio
- Has view: Yes
- View description: Neighborhood
Lot
- Size: 9,408 sqft
Details
- Parcel number: 38191170
Construction
Type & style
- Home type: SingleFamily
- Architectural style: Colonial
- Property subtype: Single Family Residence
Materials
- Brick Veneer, Vinyl Siding
- Foundation: Concrete Perimeter
- Roof: Dimensional Style
Condition
- New Construction
- New construction: Yes
- Year built: 2025
Utilities & green energy
- Sewer: Public Sewer
- Water: Public
Community & neighborhood
Location
- Region: Lexington
- Subdivision: Kearney Ridge
HOA & financial
HOA
- HOA fee: $220 annually
- Services included: Maintenance Grounds
Price history
| Date | Event | Price |
|---|---|---|
| 5/30/2025 | Sold | $589,900$164/sqft |
Source: | ||
| 4/28/2025 | Pending sale | $589,900$164/sqft |
Source: | ||
| 4/9/2025 | Price change | $589,900-0.8%$164/sqft |
Source: | ||
| 3/11/2025 | Listed for sale | $594,900+594.6%$165/sqft |
Source: | ||
| 3/11/2024 | Sold | $85,650$24/sqft |
Source: Public Record | ||
Public tax history
| Year | Property taxes | Tax assessment |
|---|---|---|
| 2022 | $621 | $48,600 |
| 2021 | $621 | $48,600 |
| 2020 | $621 | $48,600 |
Find assessor info on the county website
Neighborhood: 40511
Nearby schools
GreatSchools rating
- 3/10Coventry Oak ElementaryGrades: PK-5Distance: 0.8 mi
- 3/10Winburn Middle SchoolGrades: 6-8Distance: 3 mi
- 3/10Bryan Station High SchoolGrades: 9-12Distance: 4.8 mi
Schools provided by the listing agent
- Elementary: Booker T Washington
- Middle: Winburn
- High: Bryan Station
Source: Imagine MLS. This data may not be complete. We recommend contacting the local school district to confirm school assignments for this home.

Get pre-qualified for a loan
At Zillow Home Loans, we can pre-qualify you in as little as 5 minutes with no impact to your credit score.An equal housing lender. NMLS #10287.

