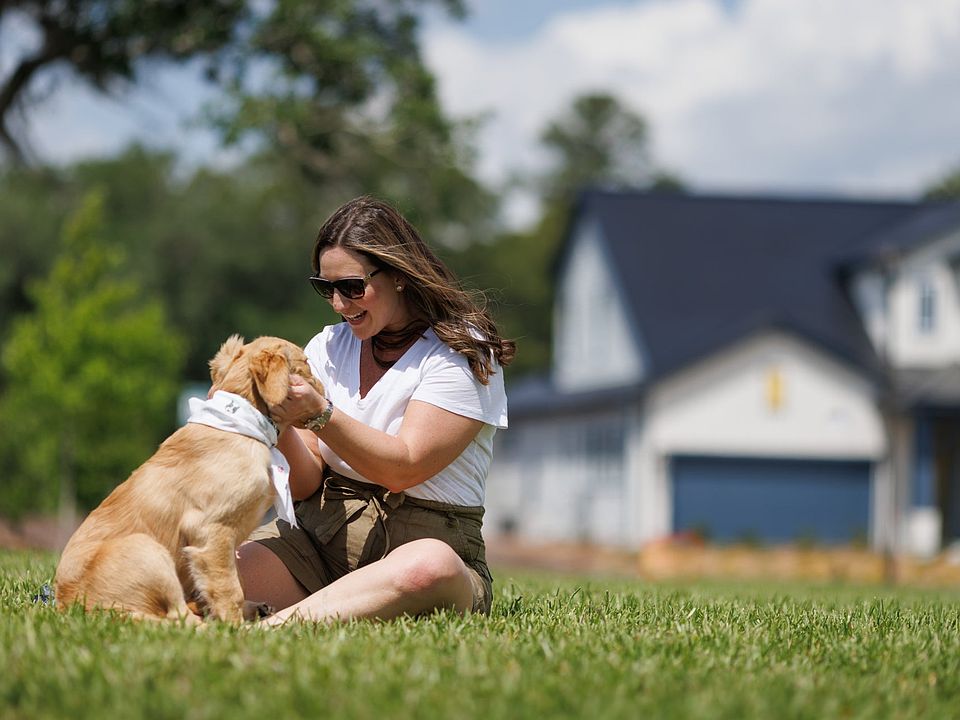*Images shown are for illustrative purposes only* HAWTHORNE MOVE IN READY HOME!! Spacious home located steps to a our community pool, parks and green spaces! This home is in one of Central Florida's fastest-growing communities, Sunbridge. There is a brand new K-8 school, future amenity center with gym, boardwalk for paddle boarding and kayaking, and a mixed used district with eateries and shops. This modern home comes with a spacious gourmet kitchen, upgraded cabinets, quarts countertops and a spacious front porch.
New construction
$459,990
3012 Mirage Place St, Saint Cloud, FL 34771
3beds
1,739sqft
Single Family Residence
Built in 2024
4,080 Square Feet Lot
$459,000 Zestimate®
$265/sqft
$138/mo HOA
- 148 days
- on Zillow |
- 201 |
- 8 |
Zillow last checked: 7 hours ago
Listing updated: 16 hours ago
Listing Provided by:
Nancy Pruitt, PA 352-552-7574,
OLYMPUS EXECUTIVE REALTY INC
Source: Stellar MLS,MLS#: G5094663 Originating MLS: Orlando Regional
Originating MLS: Orlando Regional

Travel times
Schedule tour
Select your preferred tour type — either in-person or real-time video tour — then discuss available options with the builder representative you're connected with.
Open houses
Facts & features
Interior
Bedrooms & bathrooms
- Bedrooms: 3
- Bathrooms: 2
- Full bathrooms: 2
Rooms
- Room types: Utility Room
Primary bedroom
- Features: Walk-In Closet(s)
- Level: Second
- Area: 195 Square Feet
- Dimensions: 15x13
Dining room
- Level: First
- Area: 154 Square Feet
- Dimensions: 14x11
Kitchen
- Level: First
- Area: 200.42 Square Feet
- Dimensions: 9.11x22
Living room
- Level: First
- Area: 247 Square Feet
- Dimensions: 13x19
Heating
- Central
Cooling
- Central Air
Appliances
- Included: Oven, Cooktop, Dishwasher, Exhaust Fan, Microwave, Range, Range Hood
- Laundry: Inside, Laundry Room
Features
- Open Floorplan, PrimaryBedroom Upstairs, Thermostat, Walk-In Closet(s)
- Flooring: Ceramic Tile
- Doors: Sliding Doors
- Has fireplace: No
Interior area
- Total structure area: 2,519
- Total interior livable area: 1,739 sqft
Video & virtual tour
Property
Parking
- Total spaces: 2
- Parking features: Garage - Attached
- Attached garage spaces: 2
- Details: Garage Dimensions: 23X21
Features
- Levels: Two
- Stories: 2
- Exterior features: Irrigation System
- Pool features: In Ground
- Waterfront features: Pond
Lot
- Size: 4,080 Square Feet
- Dimensions: 34 x 120
Details
- Parcel number: 022531553800011330
- Zoning: PUD
- Special conditions: None
Construction
Type & style
- Home type: SingleFamily
- Property subtype: Single Family Residence
Materials
- Wood Frame
- Foundation: Slab
- Roof: Shingle
Condition
- Completed
- New construction: Yes
- Year built: 2024
Details
- Builder model: HAWTHORNE
- Builder name: Craft Homes
Utilities & green energy
- Sewer: Public Sewer
- Water: Public
- Utilities for property: Electricity Available, Solar, Sprinkler Meter
Community & HOA
Community
- Features: Deed Restrictions, Park, Playground, Pool, Sidewalks
- Security: Smoke Detector(s)
- Subdivision: Weslyn Park at Sunbridge
HOA
- Has HOA: Yes
- Amenities included: Fence Restrictions, Playground, Pool
- Services included: Community Pool
- HOA fee: $138 monthly
- HOA name: Artemis Lifestyles
- HOA phone: 407-725-4830
- Pet fee: $0 monthly
Location
- Region: Saint Cloud
Financial & listing details
- Price per square foot: $265/sqft
- Annual tax amount: $1,000
- Date on market: 3/21/2025
- Listing terms: Cash,Conventional,FHA,VA Loan
- Ownership: Fee Simple
- Total actual rent: 0
- Electric utility on property: Yes
- Road surface type: Asphalt
About the community
Introducing Weslyn Park in Sunbridge, an exciting new development brought to you by the visionaries behind Lake Nona. This vibrant community combines the thrill of adventure with a deep connection to nature. Discover an abundance of scenic nature trails and outdoor activities, all while enjoying convenient proximity to Central Florida's premier shopping and dining destinations. If you're seeking new homes for sale in St. Cloud, FL, Weslyn Park offers the perfect blend of natural beauty and modern convenience. Craft Homes takes pride in presenting four distinct product lines, including luxurious maintenance-free townhomes and newly designed single-family homes. Explore the variety of homes for sale in St. Cloud and find the ideal living space that suits your lifestyle. With so many options for new homes in St. Cloud, Weslyn Park provides a unique opportunity to experience Florida living at its best.
Source: Craft Homes

