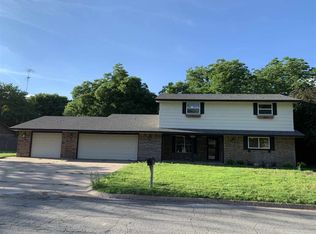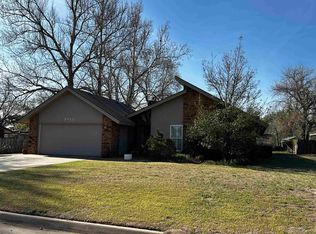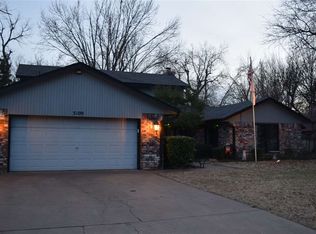Sold for $240,000
$240,000
3012 Oak Ridge Rd, Enid, OK 73703
3beds
1,640sqft
Single Family Residence
Built in ----
-- sqft lot
$243,100 Zestimate®
$146/sqft
$1,755 Estimated rent
Home value
$243,100
Estimated sales range
Not available
$1,755/mo
Zestimate® history
Loading...
Owner options
Explore your selling options
What's special
This stunning 3-bedroom home features a beautifully updated kitchen and an open floor plan, perfect for entertaining. The kitchen boasts a convenient pantry, offering plenty of storage space for all your culinary needs. The seamless flow into the living area showcases a gorgeous view of the inground pool, creating a serene and inviting atmosphere. The master suite is a true retreat, complete with two large walk-in closets to accommodate your wardrobe. The safe in the master closet also stays with the home! From the living room, the captivating view of the pool enhances the home's appeal, making it a perfect blend of comfort and luxury. Outside, the property is an oasis of relaxation and fun. A diving board adds excitement to the inground pool, while mature trees provide shade and privacy. Three outbuildings offer versatile space for storage, hobbies, or a workshop. The oversized covered patio is ideal for outdoor dining and lounging, making it easy to enjoy the beautiful surroundings.
Zillow last checked: 8 hours ago
Listing updated: September 22, 2025 at 02:01pm
Listed by:
Courtney Colby-Tucker 580-747-1691,
ReMax Premier
Bought with:
Lincoln White, 203396
Copper Creek Real Estate
Source: Northwest Oklahoma AOR,MLS#: 20251018
Facts & features
Interior
Bedrooms & bathrooms
- Bedrooms: 3
- Bathrooms: 2
- Full bathrooms: 2
Dining room
- Features: Kitchen/Dining Combo, Living/Dining Combo
Heating
- Central, Fireplace(s)
Cooling
- Electric
Appliances
- Included: Gas Oven/Range, Refrigerator
Features
- Pantry, Inside Utility, Storm Shelter, Storm Shelter in Garage
- Flooring: Vinyl
- Doors: Storm Door(s)
- Windows: Storm Window(s)
- Has fireplace: Yes
- Fireplace features: Living Room
Interior area
- Total structure area: 1,640
- Total interior livable area: 1,640 sqft
- Finished area above ground: 1,640
Property
Parking
- Total spaces: 2
- Parking features: Attached
- Attached garage spaces: 2
Features
- Levels: One
- Stories: 1
- Exterior features: Inground Sprinklers, Rain Gutters
- Pool features: In Ground
- Fencing: Wood
Details
- Additional structures: Workshop, Shed(s)
- Parcel number: 240018025
- Zoning: Residential
Construction
Type & style
- Home type: SingleFamily
- Architectural style: Traditional
- Property subtype: Single Family Residence
Materials
- Foundation: Slab
- Roof: Composition
Condition
- 31 Years to 50 Years
- New construction: No
Utilities & green energy
- Sewer: Public Sewer
- Water: Public, Well
Community & neighborhood
Location
- Region: Enid
- Subdivision: The Oaks
Other
Other facts
- Price range: $240K - $240K
- Listing terms: Cash,Conventional,FHA,VA Loan
Price history
| Date | Event | Price |
|---|---|---|
| 9/5/2025 | Sold | $240,000-4%$146/sqft |
Source: | ||
| 8/8/2025 | Contingent | $250,000$152/sqft |
Source: | ||
| 8/1/2025 | Listed for sale | $250,000+92.3%$152/sqft |
Source: | ||
| 5/20/2005 | Sold | $130,000$79/sqft |
Source: Public Record Report a problem | ||
Public tax history
| Year | Property taxes | Tax assessment |
|---|---|---|
| 2024 | $2,414 -1.9% | $24,325 |
| 2023 | $2,462 +4.9% | $24,325 +6.1% |
| 2022 | $2,346 +3.7% | $22,928 +3% |
Find assessor info on the county website
Neighborhood: 73703
Nearby schools
GreatSchools rating
- 3/10Glenwood Elementary SchoolGrades: PK-5Distance: 0.7 mi
- 5/10Dewitt Waller MsGrades: 6-8Distance: 0.8 mi
- 4/10Enid High SchoolGrades: 9-12Distance: 2.3 mi
Get pre-qualified for a loan
At Zillow Home Loans, we can pre-qualify you in as little as 5 minutes with no impact to your credit score.An equal housing lender. NMLS #10287.


