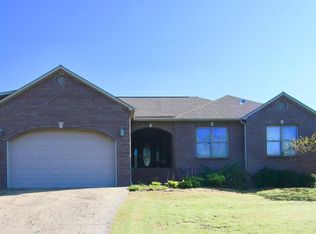Sold for $185,000
$185,000
3012 Riverside Springs Dr, London, KY 40744
3beds
1,789sqft
Single Family Residence
Built in 1998
0.84 Acres Lot
$186,000 Zestimate®
$103/sqft
$1,961 Estimated rent
Home value
$186,000
Estimated sales range
Not available
$1,961/mo
Zestimate® history
Loading...
Owner options
Explore your selling options
What's special
Home Sweet Home! At 3012 River Side Springs Drive in London KY, you'll discover this charming 3 bedroom 2 bath spacious ranch home. Location set in Sublimity Springs Subdivision, this quiet neighborhood offers a serene, country feel. With just a short drive to the interstate, making commuting a breeze. Beautifully situated on nearly an acre lot gives sufficient stretching room and play area for the family.
Inside, the living area offers ample room for hosting family and friends. The large pictureesque windows and a custom rock fireplace are a focal point for the eyes to see. With split bedrooms on each end, a well laid out kitchen and dining plus an attached garage make this one you'll want to call home!
Outside, you'll discover a nature lovers paradise! A running creek on the backside border and mature trees landscape the yard. Sit under the covered deck allowing you to enjoy nature and bask the cool breeze sipping your morning coffee. Bonus! Gated fence is a nice addition for those with pets. Immediate possession will make this one go fast! Call today!
Zillow last checked: 8 hours ago
Listing updated: November 02, 2025 at 10:17pm
Listed by:
Anna King 606-309-4313,
Reliance One Realty,
Roxie Blankenship 606-344-0980,
Reliance One Realty
Bought with:
Lana Howard, 272957
Reliance One Realty
Source: Imagine MLS,MLS#: 25015146
Facts & features
Interior
Bedrooms & bathrooms
- Bedrooms: 3
- Bathrooms: 2
- Full bathrooms: 2
Primary bedroom
- Level: First
Bedroom 1
- Level: First
Bedroom 2
- Level: First
Bathroom 1
- Description: Full Bath
- Level: First
Bathroom 2
- Description: Full Bath
- Level: First
Dining room
- Level: First
Dining room
- Level: First
Kitchen
- Level: First
Living room
- Level: First
Living room
- Level: First
Heating
- Electric, Heat Pump
Cooling
- Electric, Heat Pump
Appliances
- Included: Dishwasher, Microwave, Refrigerator, Range
- Laundry: Electric Dryer Hookup, Main Level, Washer Hookup
Features
- Entrance Foyer, Master Downstairs, Ceiling Fan(s)
- Flooring: Carpet, Hardwood, Laminate
- Doors: Storm Door(s)
- Windows: Blinds
- Basement: Crawl Space
- Has fireplace: Yes
- Fireplace features: Blower Fan, Gas Log, Living Room, Propane
Interior area
- Total structure area: 1,789
- Total interior livable area: 1,789 sqft
- Finished area above ground: 1,789
- Finished area below ground: 0
Property
Parking
- Parking features: Attached Garage, Driveway
- Has garage: Yes
- Has uncovered spaces: Yes
Features
- Levels: One
- Patio & porch: Deck, Porch
- Fencing: Partial,Wood
- Has view: Yes
- View description: Trees/Woods, Neighborhood
Lot
- Size: 0.84 Acres
Details
- Parcel number: 0924000001.04
Construction
Type & style
- Home type: SingleFamily
- Architectural style: Ranch
- Property subtype: Single Family Residence
Materials
- Vinyl Siding
- Foundation: Block
- Roof: Shingle
Condition
- New construction: No
- Year built: 1998
Utilities & green energy
- Sewer: Septic Tank
- Water: Public
- Utilities for property: Electricity Connected, Water Connected
Community & neighborhood
Location
- Region: London
- Subdivision: Sublimity Springs
Price history
| Date | Event | Price |
|---|---|---|
| 10/3/2025 | Sold | $185,000-7%$103/sqft |
Source: | ||
| 9/12/2025 | Contingent | $199,000$111/sqft |
Source: | ||
| 9/2/2025 | Price change | $199,000-2.9%$111/sqft |
Source: | ||
| 8/25/2025 | Listed for sale | $205,000$115/sqft |
Source: | ||
| 8/20/2025 | Contingent | $205,000$115/sqft |
Source: | ||
Public tax history
| Year | Property taxes | Tax assessment |
|---|---|---|
| 2023 | $1,103 +16% | $139,500 +16.7% |
| 2022 | $951 -3.5% | $119,500 |
| 2021 | $986 | $119,500 |
Find assessor info on the county website
Neighborhood: 40744
Nearby schools
GreatSchools rating
- 7/10Wyan-Pine Grove Elementary SchoolGrades: PK-5Distance: 0.9 mi
- 8/10South Laurel Middle SchoolGrades: 6-8Distance: 2.7 mi
- 2/10Mcdaniel Learning CenterGrades: 9-12Distance: 2.6 mi
Schools provided by the listing agent
- Elementary: Sublimity
- Middle: South Laurel
- High: South Laurel
Source: Imagine MLS. This data may not be complete. We recommend contacting the local school district to confirm school assignments for this home.
Get pre-qualified for a loan
At Zillow Home Loans, we can pre-qualify you in as little as 5 minutes with no impact to your credit score.An equal housing lender. NMLS #10287.
