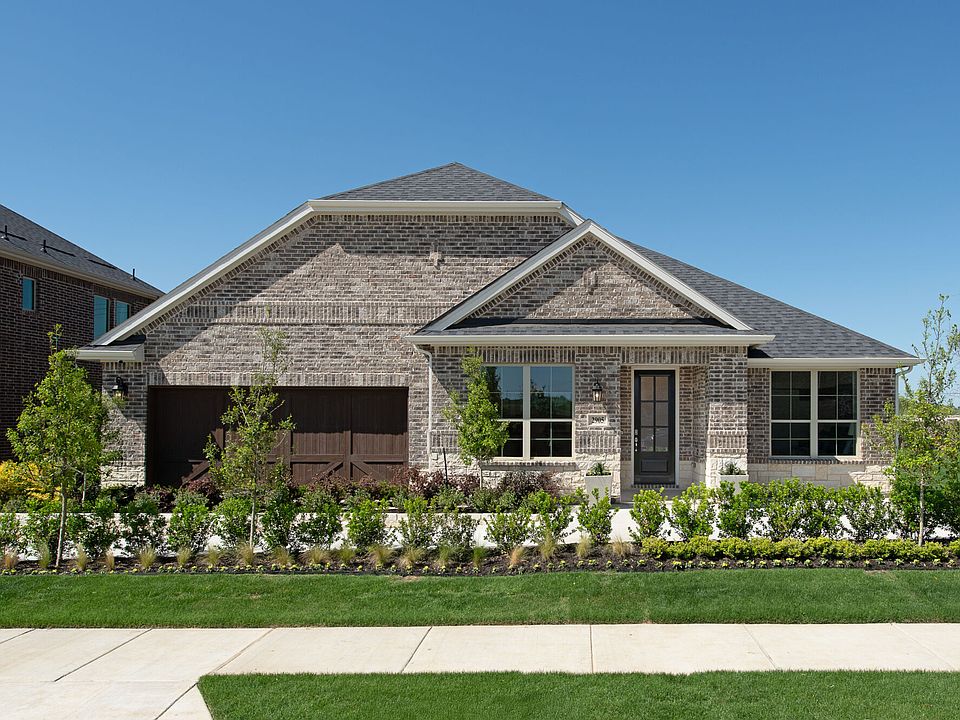Milan floor plan blends modern design & smart functionality. 4 beds, 3.5 baths, flexible living spaces. Enhanced ceilings & large windows in the Great Room create a light-filled atmosphere, flowing into the dining area & sleek European-style kitchen. Central island, walk-in pantry, stylish finishes. Flex room near foyer ideal for office-playroom. Private owner's suite with dual vanities, walk-in shower, spacious closet. Three additional beds: 2 share full bath, 1 with private en-suite. 3-car tandem garage for ample storage-parking. Covered patio with gas stub for outdoor living. Energy-efficient features: tankless water heater, Wi-Fi enabled thermostat. ENERGY STAR® certified home & Whirlpool® appliances. Arbors of Legacy Hills is a premier master-planned community spanning 3,200 acres in Celina, Texas. Enjoy a lifestyle of convenience and recreation with amenities such as a 27-acre sports park, seven amenity centers, playscape areas, and a 3-mile walking and biking trail. Residents also benefit from the proximity to the highly-acclaimed Celina Independent School District, with plans for two future elementary schools within the community. THIS HOME IS MOVE IN READY!
New construction
Special offer
$517,158
3012 Rock Rose Dr, Celina, TX 75009
4beds
2,787sqft
Single Family Residence
Built in 2025
7,405.2 Square Feet Lot
$513,300 Zestimate®
$186/sqft
$75/mo HOA
What's special
Central islandFlex room near foyerCovered patioSpacious closetEnhanced ceilingsLight-filled atmosphereDual vanities
Call: (940) 286-4717
- 50 days |
- 47 |
- 3 |
Zillow last checked: 7 hours ago
Listing updated: October 06, 2025 at 03:53pm
Listed by:
Karla Davis 0473068 972-338-5441,
Pinnacle Realty Advisors
Source: NTREIS,MLS#: 21037802
Travel times
Schedule tour
Select your preferred tour type — either in-person or real-time video tour — then discuss available options with the builder representative you're connected with.
Facts & features
Interior
Bedrooms & bathrooms
- Bedrooms: 4
- Bathrooms: 4
- Full bathrooms: 3
- 1/2 bathrooms: 1
Primary bedroom
- Features: Built-in Features, Dual Sinks, Linen Closet, Walk-In Closet(s)
- Level: First
- Dimensions: 13 x 16
Bedroom
- Features: En Suite Bathroom, Split Bedrooms, Walk-In Closet(s)
- Level: First
- Dimensions: 12 x 12
Bedroom
- Level: First
- Dimensions: 11 x 11
Bedroom
- Level: First
- Dimensions: 11 x 11
Bonus room
- Level: First
- Dimensions: 10 x 15
Dining room
- Level: First
- Dimensions: 11 x 13
Kitchen
- Features: Breakfast Bar, Built-in Features, Kitchen Island, Solid Surface Counters, Walk-In Pantry
- Level: First
- Dimensions: 20 x 10
Living room
- Level: First
- Dimensions: 23 x 24
Heating
- Central, ENERGY STAR Qualified Equipment, Natural Gas, Zoned
Cooling
- Central Air, Electric, ENERGY STAR Qualified Equipment, Zoned
Appliances
- Included: Some Gas Appliances, Dishwasher, Electric Oven, Electric Range, Gas Cooktop, Disposal, Microwave, Plumbed For Gas, Tankless Water Heater
- Laundry: Dryer Hookup, ElectricDryer Hookup
Features
- Decorative/Designer Lighting Fixtures, Granite Counters, High Speed Internet, Kitchen Island, Open Floorplan, Pantry, Cable TV, Walk-In Closet(s), Wired for Sound
- Flooring: Carpet, Ceramic Tile, Luxury Vinyl Plank
- Has basement: No
- Has fireplace: No
Interior area
- Total interior livable area: 2,787 sqft
Property
Parking
- Total spaces: 3
- Parking features: Garage, Garage Door Opener, Garage Faces Rear
- Attached garage spaces: 3
Features
- Levels: One
- Stories: 1
- Patio & porch: Covered
- Exterior features: Rain Gutters
- Pool features: None, Community
- Fencing: Wood
Lot
- Size: 7,405.2 Square Feet
- Dimensions: 60'
- Features: Interior Lot, Landscaped, Subdivision, Sprinkler System
Details
- Parcel number: 2917338
Construction
Type & style
- Home type: SingleFamily
- Architectural style: Traditional,Detached
- Property subtype: Single Family Residence
Materials
- Brick, Rock, Stone
- Foundation: Slab
- Roof: Composition,Shingle
Condition
- New construction: Yes
- Year built: 2025
Details
- Builder name: Mattamy Homes
Utilities & green energy
- Sewer: Public Sewer
- Water: Public
- Utilities for property: Electricity Available, Natural Gas Available, Sewer Available, Separate Meters, Underground Utilities, Water Available, Cable Available
Community & HOA
Community
- Features: Fitness Center, Playground, Park, Pickleball, Pool, Tennis Court(s), Trails/Paths, Curbs, Sidewalks
- Security: Carbon Monoxide Detector(s), Smoke Detector(s)
- Subdivision: Arbors at Legacy Hills
HOA
- Has HOA: Yes
- Services included: All Facilities, Association Management
- HOA fee: $900 annually
- HOA name: Essex Association Management
- HOA phone: 972-428-2030
Location
- Region: Celina
Financial & listing details
- Price per square foot: $186/sqft
- Date on market: 8/20/2025
- Cumulative days on market: 66 days
- Exclusions: Milan
- Electric utility on property: Yes
About the community
GolfCourseParkTrailsClubhouse
Models now open! Explore new homes in Celina at Legacy Hills, a 3,200-acre master-planned community in North Texas. Ideally located near Legacy Drive and Celina Parkway, Legacy Hills offers direct access to the Dallas North Tollway extension for quick commutes to Frisco, Plano, and the entire DFW Metroplex. Choose from thoughtfully designed single-family homes on 40-, 50-, and 60-foot homesites, with modern floor plans that fit families of all sizes. This vibrant community features outstanding amenities including a 27-acre sports park, resort-style pools, seven amenity centers, playscapes, and more than three miles of scenic walking and biking trails. Families enjoy being part of highly acclaimed Celina ISD, with two future elementary schools planned within the community. At Legacy Hills, convenience, recreation, and top-rated schools come together to create the perfect lifestyle in Celina, Texas. For even more options, discover townhomes in Frisco or explore spacious single-family homes in Little Elm to find the perfect fit for your lifestyle in the Dallas-Fort Worth area.
Fall Sales Event Going On Now!
Find your Perfect Home this fall. Explore Quick Move-In and Ready-to-Build homes with limited-time savings during our Fall Sales Event.Source: Mattamy Homes
