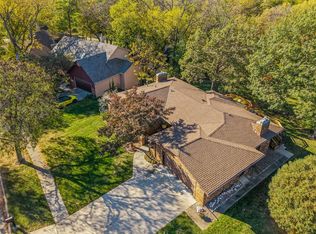Sold for $525,000 on 10/17/24
$525,000
3012 SW 18th St, Des Moines, IA 50315
5beds
2,133sqft
Single Family Residence
Built in 1989
10,585.08 Square Feet Lot
$528,500 Zestimate®
$246/sqft
$3,005 Estimated rent
Home value
$528,500
$492,000 - $565,000
$3,005/mo
Zestimate® history
Loading...
Owner options
Explore your selling options
What's special
Are you looking for a well-cared-for home that sits peacefully in a quiet neighborhood with plenty of mature trees? This beautifully landscaped property is only minutes from downtown yet feels like a private oasis away from the hustle and bustle of the city. The unique 5-bedroom home has plenty of space, but you could live comfortably on the main floor. Access to the primary bedroom, bathroom, laundry, and even the hot tub on the deck means you would never have to use the stairs. Every inch of this home is cozy and comfortable. You'll love the convenience of the kitchen, along with the added space of the formal dining room and open living room. The gorgeous tile backsplash and plentiful counter and cabinet space are perfect for the chef in the family. The vaulted ceilings and open upper level create an inviting flow, perfect for entertaining guests or family gatherings. You can keep the party inside or take it outside to the gorgeous deck. Whether you're dining al fresco or enjoying a glass of wine in the hot tub, you'll have all the privacy you need. The deck winds down to a walk-out lower-level concrete patio and shade garden, giving you two different spaces to enjoy your morning coffee or bird watching. Don't miss the spacious family room, 5th bedroom, and 3/4 bath on the lower level! There is so much to love about this home. This immaculate home is move-in ready with many of the big-ticket items done within the last 5 -10 years. Don't miss out!
Zillow last checked: 8 hours ago
Listing updated: October 18, 2024 at 06:19am
Listed by:
Sandra Gustafson (515)453-7200,
BHHS First Realty Westown
Bought with:
BETH DAVIS
Iowa Realty South
Source: DMMLS,MLS#: 700080 Originating MLS: Des Moines Area Association of REALTORS
Originating MLS: Des Moines Area Association of REALTORS
Facts & features
Interior
Bedrooms & bathrooms
- Bedrooms: 5
- Bathrooms: 4
- Full bathrooms: 1
- 3/4 bathrooms: 2
- 1/2 bathrooms: 1
- Main level bedrooms: 1
Heating
- Forced Air, Gas, Natural Gas
Cooling
- Central Air
Appliances
- Included: Dryer, Dishwasher, Microwave, Refrigerator, Stove, Washer
- Laundry: Main Level
Features
- Central Vacuum, Separate/Formal Dining Room, Cable TV, Window Treatments
- Flooring: Carpet, Hardwood, Tile, Vinyl
- Basement: Finished
- Number of fireplaces: 1
- Fireplace features: Gas, Vented
Interior area
- Total structure area: 2,133
- Total interior livable area: 2,133 sqft
- Finished area below ground: 1,200
Property
Parking
- Total spaces: 2
- Parking features: Attached, Garage, Two Car Garage
- Attached garage spaces: 2
Features
- Levels: Two
- Stories: 2
- Patio & porch: Covered, Deck, Patio
- Exterior features: Deck, Hot Tub/Spa, Patio
- Has spa: Yes
Lot
- Size: 10,585 sqft
- Dimensions: 91 x 110
- Features: Rectangular Lot
Details
- Parcel number: 01005982127000
- Zoning: N2B
Construction
Type & style
- Home type: SingleFamily
- Architectural style: Two Story
- Property subtype: Single Family Residence
Materials
- See Remarks
- Foundation: Poured
- Roof: Asphalt,Shingle
Condition
- Year built: 1989
Utilities & green energy
- Sewer: Public Sewer
- Water: Public
Community & neighborhood
Security
- Security features: Smoke Detector(s)
Location
- Region: Des Moines
Other
Other facts
- Listing terms: Cash,Conventional
- Road surface type: Concrete
Price history
| Date | Event | Price |
|---|---|---|
| 10/17/2024 | Sold | $525,000$246/sqft |
Source: | ||
| 9/9/2024 | Pending sale | $525,000$246/sqft |
Source: | ||
| 8/1/2024 | Listed for sale | $525,000+192.5%$246/sqft |
Source: | ||
| 5/22/1997 | Sold | $179,500$84/sqft |
Source: Public Record | ||
Public tax history
| Year | Property taxes | Tax assessment |
|---|---|---|
| 2024 | $7,064 -3.1% | $385,200 |
| 2023 | $7,292 +0.8% | $385,200 +21% |
| 2022 | $7,236 +4.1% | $318,300 |
Find assessor info on the county website
Neighborhood: Gray's Lake
Nearby schools
GreatSchools rating
- 2/10Park Ave Elementary SchoolGrades: K-5Distance: 0.8 mi
- 3/10Brody Middle SchoolGrades: 6-8Distance: 0.6 mi
- 1/10Lincoln High SchoolGrades: 9-12Distance: 0.8 mi
Schools provided by the listing agent
- District: Des Moines Independent
Source: DMMLS. This data may not be complete. We recommend contacting the local school district to confirm school assignments for this home.

Get pre-qualified for a loan
At Zillow Home Loans, we can pre-qualify you in as little as 5 minutes with no impact to your credit score.An equal housing lender. NMLS #10287.
