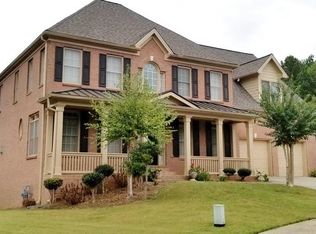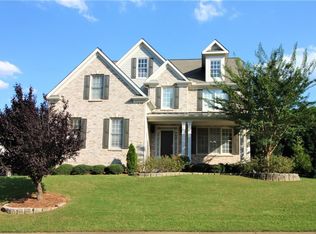Closed
$650,000
3012 Salem Oak Way, Duluth, GA 30096
5beds
4,656sqft
Single Family Residence
Built in 2003
10,454.4 Square Feet Lot
$629,400 Zestimate®
$140/sqft
$4,047 Estimated rent
Home value
$629,400
$579,000 - $686,000
$4,047/mo
Zestimate® history
Loading...
Owner options
Explore your selling options
What's special
Nestled in the highly desirable neighborhood of Hampton Hall, this one owner home is awaiting its next family. The home's floor plan offers a two story foyer as you enter, while there are two flex rooms to the left that have been transformed to an extra Family living space. The kitchen is the true highlight, featuring elegant granite countertops and beautiful cabinetry and new lighting throughout. The backyard is an oasis of itself, leveled and freshly landscaped, Spend your leisure time resting or entertaining guests. The second floor has four bedrooms while the spacious master bedroom is a sanctuary with a completely renovated spa inspired bathroom. The basement has been freshly painted as well as the main floor trim! This home is connected to McDaniel Farm Park. Enjoy the vast walking trails, dog park, covered picnic area and farm. Also, the house is in close proximity to Downtown Duluth. Experience the vast shopping, open lawn, wide variety of restaurants and weekly entertainment. The Sellers have a current home warranty with 2-10 and are willing to extend it for the Buyer(s).
Zillow last checked: 8 hours ago
Listing updated: September 05, 2024 at 07:30am
Listed by:
Youngmi Koo 404-213-4282,
Keller Williams Realty Atl. Partners,
Johnny Ahn 678-775-2600,
Keller Williams Realty Atl. Partners
Bought with:
Non Mls Salesperson, 430430
Non-Mls Company
Source: GAMLS,MLS#: 10318074
Facts & features
Interior
Bedrooms & bathrooms
- Bedrooms: 5
- Bathrooms: 5
- Full bathrooms: 4
- 1/2 bathrooms: 1
- Main level bathrooms: 1
- Main level bedrooms: 1
Dining room
- Features: Dining Rm/Living Rm Combo, Separate Room
Kitchen
- Features: Breakfast Area, Breakfast Bar, Kitchen Island, Solid Surface Counters
Heating
- Forced Air, Natural Gas
Cooling
- Central Air, Electric
Appliances
- Included: Cooktop, Dishwasher, Disposal, Microwave, Oven, Refrigerator
- Laundry: In Hall
Features
- Bookcases, Double Vanity, Separate Shower, Soaking Tub, Tile Bath, Tray Ceiling(s), Entrance Foyer, Vaulted Ceiling(s), Walk-In Closet(s)
- Flooring: Carpet, Hardwood, Tile
- Basement: Daylight,Exterior Entry,Finished,Interior Entry,Partial
- Number of fireplaces: 1
- Fireplace features: Gas Log, Living Room
- Common walls with other units/homes: No Common Walls
Interior area
- Total structure area: 4,656
- Total interior livable area: 4,656 sqft
- Finished area above ground: 3,192
- Finished area below ground: 1,464
Property
Parking
- Total spaces: 2
- Parking features: Attached, Garage, Garage Door Opener, Kitchen Level, Side/Rear Entrance
- Has attached garage: Yes
Features
- Levels: Three Or More
- Stories: 3
- Patio & porch: Deck, Porch
- Waterfront features: No Dock Or Boathouse
- Body of water: None
Lot
- Size: 10,454 sqft
- Features: Corner Lot, Private
- Residential vegetation: Grassed
Details
- Parcel number: R7119 177
Construction
Type & style
- Home type: SingleFamily
- Architectural style: Brick Front,Traditional
- Property subtype: Single Family Residence
Materials
- Concrete
- Foundation: Slab
- Roof: Composition
Condition
- Resale
- New construction: No
- Year built: 2003
Utilities & green energy
- Sewer: Public Sewer
- Water: Public
- Utilities for property: Cable Available, Electricity Available, High Speed Internet, Natural Gas Available, Sewer Connected, Underground Utilities, Water Available
Community & neighborhood
Security
- Security features: Carbon Monoxide Detector(s), Smoke Detector(s)
Community
- Community features: Pool, Sidewalks, Street Lights, Tennis Court(s), Walk To Schools, Near Shopping
Location
- Region: Duluth
- Subdivision: Hampton Hall
HOA & financial
HOA
- Has HOA: Yes
- HOA fee: $725 annually
- Services included: Other
Other
Other facts
- Listing agreement: Exclusive Right To Sell
- Listing terms: 1031 Exchange,Cash,Conventional
Price history
| Date | Event | Price |
|---|---|---|
| 9/5/2024 | Sold | $650,000-0.8%$140/sqft |
Source: | ||
| 6/24/2024 | Pending sale | $655,000$141/sqft |
Source: | ||
| 6/17/2024 | Contingent | $655,000$141/sqft |
Source: | ||
| 6/13/2024 | Listed for sale | $655,000$141/sqft |
Source: | ||
| 5/24/2024 | Listing removed | $655,000$141/sqft |
Source: | ||
Public tax history
| Year | Property taxes | Tax assessment |
|---|---|---|
| 2024 | $7,313 +14.4% | $260,040 +9% |
| 2023 | $6,391 -0.4% | $238,640 +9.5% |
| 2022 | $6,419 +17.5% | $217,920 +30.1% |
Find assessor info on the county website
Neighborhood: 30096
Nearby schools
GreatSchools rating
- 5/10Harris Elementary SchoolGrades: PK-5Distance: 1.2 mi
- 7/10Duluth Middle SchoolGrades: 6-8Distance: 2.5 mi
- 6/10Duluth High SchoolGrades: 9-12Distance: 2.7 mi
Schools provided by the listing agent
- Elementary: B B Harris
- Middle: Duluth
- High: Duluth
Source: GAMLS. This data may not be complete. We recommend contacting the local school district to confirm school assignments for this home.
Get a cash offer in 3 minutes
Find out how much your home could sell for in as little as 3 minutes with a no-obligation cash offer.
Estimated market value
$629,400
Get a cash offer in 3 minutes
Find out how much your home could sell for in as little as 3 minutes with a no-obligation cash offer.
Estimated market value
$629,400

