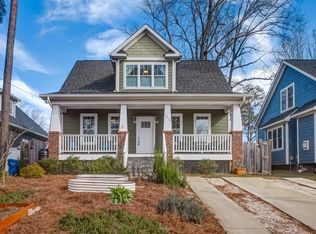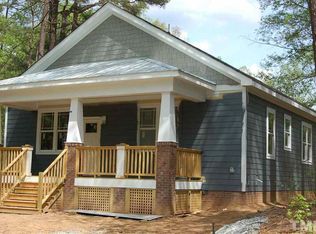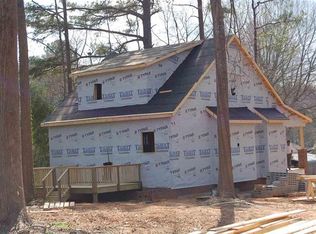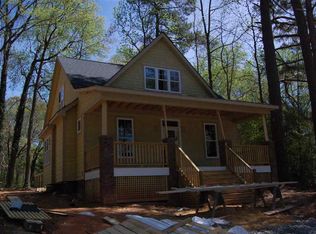Sold for $585,000 on 09/29/25
$585,000
3012 Shenandoah Ave, Durham, NC 27704
3beds
1,772sqft
Single Family Residence, Residential
Built in 2018
5,662.8 Square Feet Lot
$582,600 Zestimate®
$330/sqft
$2,203 Estimated rent
Home value
$582,600
$553,000 - $612,000
$2,203/mo
Zestimate® history
Loading...
Owner options
Explore your selling options
What's special
Darling 2018 Built Custom bungalow with Durham Character just minutes from Durham's Life and Science Museum, in a quiet neighborhood. Bringing all the character, from the warm site Finished hardwood floors and plantation shutters, to the second-Floor home office nook + bookshelves and darling design details throughout. - it feels so spacious and fresh. 9' ceilings both levels, You'll love the great working kitchen with custom cabinetry, crown molding, Stacked Drawers, Solid Stone Counters, Generous 1st floor Primary suite with large Walk in Closet, and elegant, roomy baths. Primary Shower Tiled to Ceiling, Solid Surface Counters, Special Features include tankless hot water heater, sealed crawl space. Fenced Rear Yard, Parking Pads This home is like new and ready for the next owner who will appreciate the way this already feels like HOME. Playground and Dog Park at Northgate Park, Easy Commute Duke University
Zillow last checked: 8 hours ago
Listing updated: October 28, 2025 at 01:17am
Listed by:
Debbie Van Horn 919-749-6000,
Compass -- Raleigh,
Kristen Lampuri 919-413-3239,
Compass -- Raleigh
Bought with:
Maria Paz Scappatura Jamieson, 354161
Compass -- Chapel Hill - Durham
Source: Doorify MLS,MLS#: 10119641
Facts & features
Interior
Bedrooms & bathrooms
- Bedrooms: 3
- Bathrooms: 3
- Full bathrooms: 2
- 1/2 bathrooms: 1
Heating
- Forced Air, Natural Gas
Cooling
- Central Air
Appliances
- Included: Dishwasher, Gas Range, Microwave, Stainless Steel Appliance(s), Tankless Water Heater
- Laundry: Laundry Room, Main Level
Features
- Eat-in Kitchen, Walk-In Closet(s), Walk-In Shower
- Flooring: Hardwood, Tile
- Number of fireplaces: 1
Interior area
- Total structure area: 1,772
- Total interior livable area: 1,772 sqft
- Finished area above ground: 1,772
- Finished area below ground: 0
Property
Parking
- Parking features: Driveway, Parking Pad
Features
- Levels: One and One Half
- Stories: 2
- Patio & porch: Deck
- Exterior features: Fenced Yard, Rain Gutters
- Fencing: Back Yard, Fenced, Wood
- Has view: Yes
- View description: Water
- Has water view: Yes
- Water view: Water
Lot
- Size: 5,662 sqft
Details
- Parcel number: 221944
- Special conditions: Standard
Construction
Type & style
- Home type: SingleFamily
- Architectural style: Bungalow, Craftsman
- Property subtype: Single Family Residence, Residential
Materials
- Fiber Cement
- Foundation: Other
- Roof: Shingle, Other
Condition
- New construction: No
- Year built: 2018
Details
- Builder name: Pegasus Land Co
Utilities & green energy
- Sewer: Public Sewer
- Water: Public
Community & neighborhood
Location
- Region: Durham
- Subdivision: Northgate Park
Price history
| Date | Event | Price |
|---|---|---|
| 9/29/2025 | Sold | $585,000$330/sqft |
Source: | ||
| 9/8/2025 | Pending sale | $585,000$330/sqft |
Source: | ||
| 9/5/2025 | Listed for sale | $585,000+14.7%$330/sqft |
Source: | ||
| 8/24/2022 | Sold | $510,000+2%$288/sqft |
Source: | ||
| 7/22/2022 | Contingent | $500,000$282/sqft |
Source: | ||
Public tax history
| Year | Property taxes | Tax assessment |
|---|---|---|
| 2025 | $4,687 -4.1% | $472,768 +34.9% |
| 2024 | $4,888 +6.5% | $350,441 |
| 2023 | $4,590 +2.3% | $350,441 |
Find assessor info on the county website
Neighborhood: Northgate Park
Nearby schools
GreatSchools rating
- 9/10Club Boulevard ElementaryGrades: K-5Distance: 0.8 mi
- 5/10Brogden MiddleGrades: 6-8Distance: 0.9 mi
- 3/10Riverside High SchoolGrades: 9-12Distance: 3.8 mi
Schools provided by the listing agent
- Elementary: Durham - Holt
- Middle: Durham - Carrington
- High: Durham - Riverside
Source: Doorify MLS. This data may not be complete. We recommend contacting the local school district to confirm school assignments for this home.
Get a cash offer in 3 minutes
Find out how much your home could sell for in as little as 3 minutes with a no-obligation cash offer.
Estimated market value
$582,600
Get a cash offer in 3 minutes
Find out how much your home could sell for in as little as 3 minutes with a no-obligation cash offer.
Estimated market value
$582,600



