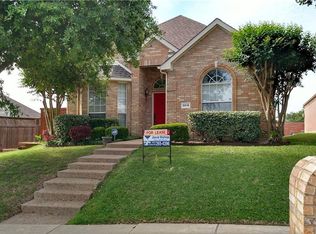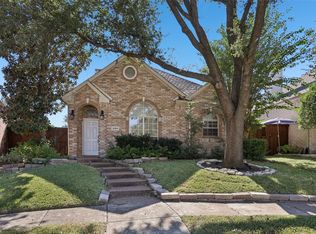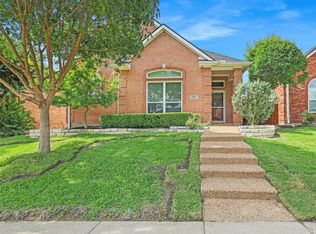Cute! Cute! Top rated North Plano schools! Super lease price, better than an apartment! 3 bedroom, 2 full bath, 1 story Paul Taylor built home in Spring Ridge Subdivision of North Plano. Has a 2 car rear entry garage, recently installed fence with metal posts. Nice open floor plan with large family room with gas fireplace and a separate dining room. Spacious bedroom with plenty of closet space. The functional and well laid out kitchen features a skylight and a walk in pantry. Custom pergola patio. Neighborhood park, playground and community pool. Close to main thoroughfares, Collin College Technical, TCP Graig Ranch, Children's Health Star Center, major offices, Fortune 500 employers, shopping, entertainment, and restaurants. A must see in a terrific location! Hurry before it's gone.
This property is off market, which means it's not currently listed for sale or rent on Zillow. This may be different from what's available on other websites or public sources.


