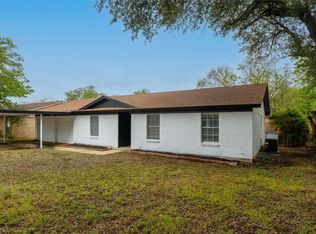No more jumping through hoops. We are easy to work with an get a hold of. Spacious and well-appointed, this 3-bedroom, 2.5-bath home in Fort Worth offers over 2,900 sq ft of living space perfect for families or remote professionals needing room to spread out. Located walking distance from the new Pre-K through 10th grade highly-rated Uplift Elevate Preparatory School and with easy access to I-30, this home features a large primary suite with a seperate tub and shower, two large living areas, a dedicated office, and a huge walk-in pantry. The fenced backyard with a covered patio is ideal for outdoor entertaining or relaxing evenings at home. Additional highlights include washer/dryer hookups, a 2-car garage, and a bright, open floor plan that makes everyday living a breeze. Not to mention the granite countertops, updated lighting fixtures, and newer laminate flooring. This property is within an HOA which the owner pays for, this helps keep your neighborhood safe and looking pleasant. Don't miss your chance to lease this beautiful property in a convenient and growing Fort Worth neighborhood. So, what are you waiting for? Schedule your showing today!
Tenant responsible for all utilities. No smoking or vaping allowed on the property. 12 month lease term with option to renew/extend at the end. Tenants are responsible for carrying renters insurance. Landlord is responsible for paying HOA dues. Normal wear and tear maintenance items is the responsibility of the landlord. Outside of that, maintenance is the responsibility of the tenant.
Tenant screening criteria includes income of 3X the monthly rent in gross income and no major credit issues such as foreclosures or evictions. Section 8 housing vouchers are not approved.
House for rent
Accepts Zillow applications
$2,645/mo
3012 Whitetail Chase Dr, Fort Worth, TX 76108
3beds
2,912sqft
Price may not include required fees and charges.
Single family residence
Available now
Dogs OK
Central air, ceiling fan
Hookups laundry
Attached garage parking
Heat pump
What's special
Bright open floor planDedicated officeUpdated lighting fixturesNewer laminate flooringGranite countertopsLarge primary suiteHuge walk-in pantry
- 37 days
- on Zillow |
- -- |
- -- |
Travel times
Facts & features
Interior
Bedrooms & bathrooms
- Bedrooms: 3
- Bathrooms: 3
- Full bathrooms: 2
- 1/2 bathrooms: 1
Rooms
- Room types: Office
Heating
- Heat Pump
Cooling
- Central Air, Ceiling Fan
Appliances
- Included: Dishwasher, Microwave, Oven, WD Hookup
- Laundry: Hookups
Features
- Ceiling Fan(s), WD Hookup
- Flooring: Carpet, Tile
Interior area
- Total interior livable area: 2,912 sqft
Property
Parking
- Parking features: Attached, Off Street
- Has attached garage: Yes
- Details: Contact manager
Features
- Patio & porch: Patio, Porch
- Exterior features: Bicycle storage, No Utilities included in rent, Under-Stair Storage
Details
- Parcel number: 42168404
Construction
Type & style
- Home type: SingleFamily
- Property subtype: Single Family Residence
Community & HOA
Location
- Region: Fort Worth
Financial & listing details
- Lease term: 1 Year
Price history
| Date | Event | Price |
|---|---|---|
| 5/30/2025 | Price change | $2,645-1.9%$1/sqft |
Source: Zillow Rentals | ||
| 5/21/2025 | Price change | $2,695-2%$1/sqft |
Source: Zillow Rentals | ||
| 5/5/2025 | Price change | $2,750-5.2%$1/sqft |
Source: Zillow Rentals | ||
| 4/21/2025 | Listed for rent | $2,900+9.4%$1/sqft |
Source: Zillow Rentals | ||
| 4/24/2023 | Listing removed | -- |
Source: Zillow Rentals | ||
![[object Object]](https://photos.zillowstatic.com/fp/68a15a597e04c7407c55c0d4518e116d-p_i.jpg)
