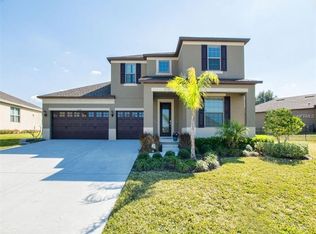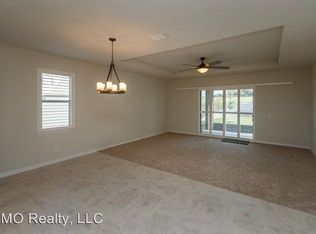Welcome to this beautiful home nestled in the gated community of Sullivan Ranch. There's no shortage of space here, The Calabria boasts 3300sf with formal dining room, family room, loft, and a study among the 4 bedrooms and 3.5 baths. Lavish kitchen with granite counters, stainless appliances, and extra tall cabinets finished with crown molding. Engineered wood flooring and tile in main living areas. Master bath has his/her sinks with walk in shower and bath tub. On the second floor you will the loft and 4th bedroom with full bath. Other great features include 3 full car garage and complete house water filtration system. Dont miss out on this great home! Also dont forget the great amenities that come along while living in this community, such as a clubhouse, swimming pool and fitness center, childrens and dog park, and walking nature trails.
This property is off market, which means it's not currently listed for sale or rent on Zillow. This may be different from what's available on other websites or public sources.

