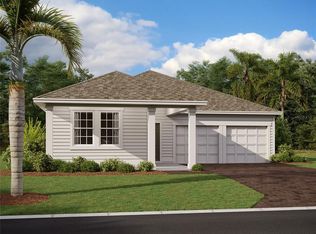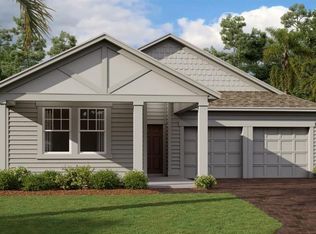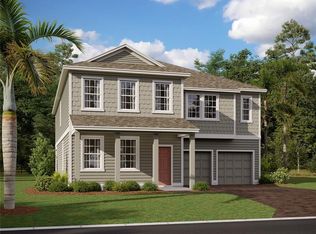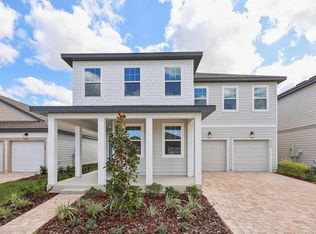Sold for $459,702
$459,702
30120 Misty Pines Rd, Mount Dora, FL 32757
4beds
2,226sqft
Single Family Residence
Built in 2025
6,250 Square Feet Lot
$455,400 Zestimate®
$207/sqft
$2,580 Estimated rent
Home value
$455,400
$424,000 - $492,000
$2,580/mo
Zestimate® history
Loading...
Owner options
Explore your selling options
What's special
Under Construction. Welcome to Trailside! Gorgeous brand new home located in the highly desirable area of Mt. Dora. This beautiful single story home with 4 bedrooms and 3 bath with 2 car garage has an open kitchen with plenty of upgrades such as beautiful 42 inch cabinets, all stainless steel appliances including stove, dishwasher, and microwave. Large island with upgraded Quartz counter-top perfect for gatherings that is open to the family room. Main living space features wood look luxury vinyl plank flooring and bedrooms with upgraded carpet for comfort. Enjoy the amenities with community pool, clubhouse, and playground. This home is conveniently located to top rated schools, and the charming streets of downtown Mt. Dora shopping and restaurants.
Zillow last checked: 8 hours ago
Listing updated: August 28, 2025 at 12:37pm
Listing Provided by:
Reed Williams 813-918-4491,
ASHTON ORLANDO RESIDENTIAL LLC 407-647-3700
Bought with:
Non-Member Agent
STELLAR NON-MEMBER OFFICE
Source: Stellar MLS,MLS#: O6281474 Originating MLS: Orlando Regional
Originating MLS: Orlando Regional

Facts & features
Interior
Bedrooms & bathrooms
- Bedrooms: 4
- Bathrooms: 3
- Full bathrooms: 3
Primary bedroom
- Features: Walk-In Closet(s)
- Level: First
Kitchen
- Level: First
Living room
- Level: First
Heating
- Electric
Cooling
- Central Air
Appliances
- Included: Dishwasher, Disposal, Electric Water Heater, Microwave, Range
- Laundry: Laundry Room
Features
- Kitchen/Family Room Combo, Solid Surface Counters, Thermostat, Walk-In Closet(s)
- Flooring: Carpet, Ceramic Tile, Vinyl
- Doors: French Doors
- Windows: ENERGY STAR Qualified Windows, Insulated Windows, Low Emissivity Windows
- Has fireplace: No
Interior area
- Total structure area: 2,226
- Total interior livable area: 2,226 sqft
Property
Parking
- Total spaces: 2
- Parking features: Driveway, Garage Door Opener
- Attached garage spaces: 2
- Has uncovered spaces: Yes
Features
- Levels: One
- Stories: 1
- Patio & porch: Covered, Front Porch, Rear Porch
- Exterior features: Irrigation System, Sidewalk
Lot
- Size: 6,250 sqft
- Features: Sidewalk
- Residential vegetation: Trees/Landscaped
Details
- Parcel number: 351927001000004400
- Special conditions: None
Construction
Type & style
- Home type: SingleFamily
- Property subtype: Single Family Residence
Materials
- Cement Siding, Wood Frame
- Foundation: Slab
- Roof: Shingle
Condition
- Under Construction
- New construction: Yes
- Year built: 2025
Details
- Builder model: Plant II
- Builder name: Ashton Woods
Utilities & green energy
- Sewer: Public Sewer
- Water: Public
- Utilities for property: Cable Available, Electricity Connected, Public, Underground Utilities, Water Connected
Green energy
- Water conservation: Irrigation-Reclaimed Water, Fl. Friendly/Native Landscape
Community & neighborhood
Community
- Community features: Clubhouse, Community Mailbox, Park, Playground, Pool, Sidewalks
Location
- Region: Mount Dora
- Subdivision: TRAILSIDE
HOA & financial
HOA
- Has HOA: Yes
- HOA fee: $93 monthly
- Amenities included: Clubhouse, Playground, Pool
- Services included: Community Pool, Pool Maintenance
- Association name: Triad Association Management
- Association phone: 352-602-4803
Other fees
- Pet fee: $0 monthly
Other financial information
- Total actual rent: 0
Other
Other facts
- Listing terms: Cash,Conventional,FHA,VA Loan
- Ownership: Fee Simple
- Road surface type: Paved, Asphalt
Price history
| Date | Event | Price |
|---|---|---|
| 8/28/2025 | Sold | $459,702-4.7%$207/sqft |
Source: | ||
| 3/3/2025 | Pending sale | $482,202$217/sqft |
Source: | ||
| 2/16/2025 | Listed for sale | $482,202$217/sqft |
Source: | ||
Public tax history
Tax history is unavailable.
Neighborhood: 32757
Nearby schools
GreatSchools rating
- 7/10Sorrento Elementary SchoolGrades: PK-5Distance: 3.2 mi
- 3/10Mt. Dora Middle SchoolGrades: 6-8Distance: 2.9 mi
- 5/10Mt. Dora High SchoolGrades: 9-12Distance: 2.8 mi
Schools provided by the listing agent
- Elementary: Round Lake Elem
- Middle: Mount Dora Middle
- High: Mount Dora High
Source: Stellar MLS. This data may not be complete. We recommend contacting the local school district to confirm school assignments for this home.
Get a cash offer in 3 minutes
Find out how much your home could sell for in as little as 3 minutes with a no-obligation cash offer.
Estimated market value$455,400
Get a cash offer in 3 minutes
Find out how much your home could sell for in as little as 3 minutes with a no-obligation cash offer.
Estimated market value
$455,400



