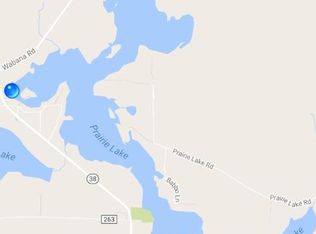Closed
$430,000
30122 State Highway 38, Grand Rapids, MN 55744
4beds
2,463sqft
Single Family Residence
Built in 1980
2.07 Acres Lot
$431,100 Zestimate®
$175/sqft
$2,596 Estimated rent
Home value
$431,100
$401,000 - $461,000
$2,596/mo
Zestimate® history
Loading...
Owner options
Explore your selling options
What's special
Beautiful Year-Round home on Prairie Lake! This well maintained lake property offers the perfect blend of serenity & convenience.
Located just minutes north of Grand Rapids this property is nestled amongst the pines & set back a fair amount of distance from the highway to ensure privacy & enjoyment!
4 Beds/ 3 Baths / 2463sqft./Attached 24x24 garage/ Detached 24x24 garage/Lake Frontage 127ft
Inside the home, you will be greeted by the open-concept design of the main level which boasts soaring vaulted ceilings, rich tongue-and-groove finishes, a gas burning fireplace & enters out to the expansive lake facing deck! Many updates to ensure comfort and peace of mind!
Enjoy wildlife, fishing, water recreation, close access to snowmobile/ atv trails & all the northland has to offer! Prairie Lake; 1,331 acres/Depth: 30+ft.
Zillow last checked: 8 hours ago
Listing updated: September 23, 2025 at 06:41am
Listed by:
Brina Guyer 218-259-8324,
MN DIRECT PROPERTIES,
CODY PRESLEY 218-969-0924
Bought with:
Thomas Nielsen
MN DIRECT PROPERTIES
Source: NorthstarMLS as distributed by MLS GRID,MLS#: 6768833
Facts & features
Interior
Bedrooms & bathrooms
- Bedrooms: 4
- Bathrooms: 3
- Full bathrooms: 2
- 1/2 bathrooms: 1
Bedroom 1
- Level: Main
- Area: 220 Square Feet
- Dimensions: 10x22
Bedroom 2
- Level: Lower
- Area: 99 Square Feet
- Dimensions: 11x9
Bedroom 3
- Level: Lower
- Area: 99 Square Feet
- Dimensions: 11x9
Bedroom 4
- Level: Upper
- Area: 221 Square Feet
- Dimensions: 17x13
Bathroom
- Level: Main
Bathroom
- Level: Main
Bathroom
- Level: Lower
Deck
- Level: Main
Dining room
- Level: Main
- Area: 169 Square Feet
- Dimensions: 13x13
Family room
- Level: Lower
- Area: 416 Square Feet
- Dimensions: 16x26
Flex room
- Level: Lower
Garage
- Level: Main
- Area: 576 Square Feet
- Dimensions: 24x24
Kitchen
- Level: Main
- Area: 195 Square Feet
- Dimensions: 15x13
Living room
- Level: Main
- Area: 169 Square Feet
- Dimensions: 13x13
Heating
- Baseboard, Forced Air, Fireplace(s)
Cooling
- None
Appliances
- Included: Dishwasher, Dryer, Electric Water Heater, Range, Refrigerator, Washer
Features
- Basement: Daylight,Egress Window(s),Finished,Full,Walk-Out Access
- Number of fireplaces: 2
- Fireplace features: Masonry, Gas, Wood Burning
Interior area
- Total structure area: 2,463
- Total interior livable area: 2,463 sqft
- Finished area above ground: 1,355
- Finished area below ground: 1,108
Property
Parking
- Total spaces: 4
- Parking features: Attached, Detached
- Attached garage spaces: 4
- Details: Garage Dimensions (24x24)
Accessibility
- Accessibility features: None
Features
- Levels: One and One Half
- Stories: 1
- Patio & porch: Deck
- Pool features: None
- Fencing: None
- Has view: Yes
- View description: Lake
- Has water view: Yes
- Water view: Lake
- Waterfront features: Lake Front, Lake View, Waterfront Num(31038400), Lake Bottom(Hard), Lake Acres(1331), Lake Depth(31)
- Body of water: Prairie Lake (31038400)
- Frontage length: Water Frontage: 127
Lot
- Size: 2.07 Acres
- Dimensions: 130 x 665
- Features: Many Trees
Details
- Additional structures: Gazebo
- Foundation area: 1108
- Parcel number: 020194313
- Zoning description: Residential-Single Family
- Other equipment: Fuel Tank - Rented
- Wooded area: 43560
Construction
Type & style
- Home type: SingleFamily
- Property subtype: Single Family Residence
Materials
- Wood Siding, Frame
Condition
- Age of Property: 45
- New construction: No
- Year built: 1980
Utilities & green energy
- Electric: Circuit Breakers, Power Company: Lake Country Power
- Gas: Electric, Propane
- Sewer: Private Sewer
- Water: Well
Community & neighborhood
Location
- Region: Grand Rapids
HOA & financial
HOA
- Has HOA: No
Price history
| Date | Event | Price |
|---|---|---|
| 9/22/2025 | Sold | $430,000-4.4%$175/sqft |
Source: | ||
| 9/11/2025 | Pending sale | $450,000$183/sqft |
Source: | ||
| 8/8/2025 | Listed for sale | $450,000$183/sqft |
Source: | ||
| 10/4/2020 | Listing removed | $450,000$183/sqft |
Source: MN DIRECT PROPERTIES #5661878 | ||
| 9/22/2020 | Listed for sale | $450,000+57.9%$183/sqft |
Source: MN DIRECT PROPERTIES #5661878 | ||
Public tax history
| Year | Property taxes | Tax assessment |
|---|---|---|
| 2024 | $3,461 -2.2% | $428,254 -1.7% |
| 2023 | $3,539 +35.3% | $435,600 |
| 2022 | $2,615 -1% | -- |
Find assessor info on the county website
Neighborhood: 55744
Nearby schools
GreatSchools rating
- 8/10East Rapids ElementaryGrades: K-5Distance: 5.4 mi
- 5/10Robert J. Elkington Middle SchoolGrades: 6-8Distance: 5.3 mi
- 7/10Grand Rapids Senior High SchoolGrades: 9-12Distance: 4.6 mi

Get pre-qualified for a loan
At Zillow Home Loans, we can pre-qualify you in as little as 5 minutes with no impact to your credit score.An equal housing lender. NMLS #10287.
