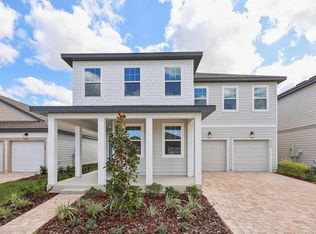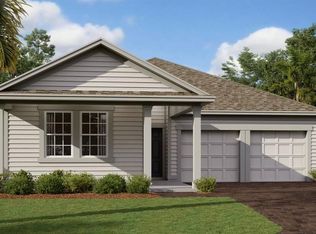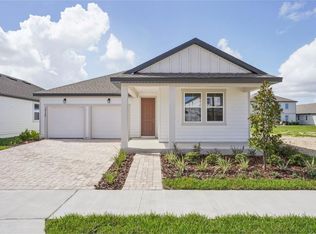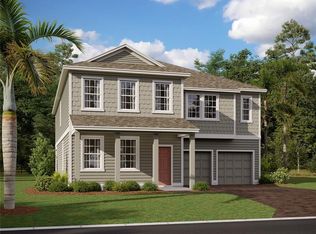Sold for $469,990
$469,990
30125 Misty Pines Rd, Mount Dora, FL 32757
3beds
2,226sqft
Single Family Residence
Built in 2025
6,250 Square Feet Lot
$468,300 Zestimate®
$211/sqft
$2,635 Estimated rent
Home value
$468,300
$436,000 - $506,000
$2,635/mo
Zestimate® history
Loading...
Owner options
Explore your selling options
What's special
Under Construction. Receive up to $100,000 in flex cash! Welcome to Trailside! This stunning, brand-new home is nestled in the highly sought-after area of Mt. Dora, offering the perfect blend of modern elegance and small-town charm. This beautifully designed single-story home features 3 spacious bedrooms, 2.5 baths, and a 2-car garage. The open-concept kitchen is a chef’s dream, boasting 42-inch cabinetry, sleek stainless steel appliances, and a large island with upgraded quartz countertops—perfect for entertaining. The family room seamlessly flows from the kitchen, creating a bright and inviting space for gatherings. Thoughtful design elements elevate the home’s interior, including luxury wood-look vinyl plank flooring in the main living areas and plush upgraded carpeting in the bedrooms for added comfort. Beyond your doorstep, enjoy exclusive community amenities, including a resort-style pool, clubhouse, and playground. Ideally located near top-rated schools and just minutes from the quaint, tree-lined streets of downtown Mt. Dora, where charming boutiques and exceptional dining await. Experience the perfect balance of style, convenience, and community—welcome home to Trailside!
Zillow last checked: 8 hours ago
Listing updated: October 17, 2025 at 09:14am
Listing Provided by:
Reed Williams 813-918-4491,
ASHTON ORLANDO RESIDENTIAL LLC 407-647-3700
Bought with:
Omar Cotto, 3319604
THE AGENCY ORLANDO
Source: Stellar MLS,MLS#: O6288825 Originating MLS: Orlando Regional
Originating MLS: Orlando Regional

Facts & features
Interior
Bedrooms & bathrooms
- Bedrooms: 3
- Bathrooms: 3
- Full bathrooms: 2
- 1/2 bathrooms: 1
Primary bedroom
- Features: Walk-In Closet(s)
- Level: First
Kitchen
- Level: First
Living room
- Level: First
Heating
- Electric
Cooling
- Central Air
Appliances
- Included: Dishwasher, Disposal, Electric Water Heater, Microwave, Range
- Laundry: Laundry Room
Features
- Kitchen/Family Room Combo, Solid Surface Counters, Thermostat, Walk-In Closet(s)
- Flooring: Carpet, Ceramic Tile, Vinyl
- Doors: French Doors
- Windows: ENERGY STAR Qualified Windows, Insulated Windows, Low Emissivity Windows
- Has fireplace: No
Interior area
- Total structure area: 2,958
- Total interior livable area: 2,226 sqft
Property
Parking
- Total spaces: 2
- Parking features: Driveway, Garage Door Opener
- Attached garage spaces: 2
- Has uncovered spaces: Yes
Features
- Levels: One
- Stories: 1
- Patio & porch: Covered, Front Porch, Rear Porch
- Exterior features: Irrigation System, Sidewalk
Lot
- Size: 6,250 sqft
- Features: Sidewalk
- Residential vegetation: Trees/Landscaped
Details
- Parcel number: 351927001000005400
- Zoning: RESIDENTIA
- Special conditions: None
Construction
Type & style
- Home type: SingleFamily
- Property subtype: Single Family Residence
Materials
- Cement Siding, Wood Frame
- Foundation: Slab
- Roof: Shingle
Condition
- Under Construction
- New construction: Yes
- Year built: 2025
Details
- Builder model: Plant II
- Builder name: Ashton Woods Homes
Utilities & green energy
- Sewer: Public Sewer
- Water: Private
- Utilities for property: Cable Available, Electricity Connected, Public, Underground Utilities, Water Connected
Green energy
- Water conservation: Irrigation-Reclaimed Water, Fl. Friendly/Native Landscape
Community & neighborhood
Community
- Community features: Clubhouse, Community Mailbox, Park, Playground, Pool, Sidewalks
Location
- Region: Mount Dora
- Subdivision: TRAILSIDE
HOA & financial
HOA
- Has HOA: Yes
- HOA fee: $93 monthly
- Amenities included: Clubhouse, Playground, Pool
- Services included: Community Pool, Pool Maintenance
- Association name: Triad Association Management
- Association phone: 352-602-4803
Other fees
- Pet fee: $0 monthly
Other financial information
- Total actual rent: 0
Other
Other facts
- Listing terms: Cash,Conventional,FHA,VA Loan
- Ownership: Fee Simple
- Road surface type: Paved, Asphalt
Price history
| Date | Event | Price |
|---|---|---|
| 10/17/2025 | Sold | $469,990-4.6%$211/sqft |
Source: | ||
| 5/5/2025 | Pending sale | $492,452$221/sqft |
Source: | ||
| 3/25/2025 | Price change | $492,452+3.1%$221/sqft |
Source: | ||
| 3/11/2025 | Listed for sale | $477,452$214/sqft |
Source: | ||
Public tax history
Tax history is unavailable.
Neighborhood: 32757
Nearby schools
GreatSchools rating
- 7/10Sorrento Elementary SchoolGrades: PK-5Distance: 3.1 mi
- 3/10Mt. Dora Middle SchoolGrades: 6-8Distance: 2.9 mi
- 5/10Mt. Dora High SchoolGrades: 9-12Distance: 2.9 mi
Schools provided by the listing agent
- Elementary: Round Lake Elem
- Middle: Mount Dora Middle
- High: Mount Dora High
Source: Stellar MLS. This data may not be complete. We recommend contacting the local school district to confirm school assignments for this home.
Get a cash offer in 3 minutes
Find out how much your home could sell for in as little as 3 minutes with a no-obligation cash offer.
Estimated market value
$468,300



