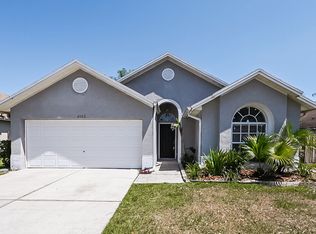Set on a spacious one-acre lot, this beautifully designed home offers luxury finishes, an open split floor plan, and thoughtful details throughout. Tile floors run through the main living areas, while the bedrooms feature plush carpet. Enjoy modern conveniences like a tankless hot water system, water softener, and a front-loading washer and dryer.
The kitchen includes a pantry for extra storage, while the large laundry room offers added functionality. The master suite boasts a walk-in closet and a private bath, while the second and third bedrooms feature oversized closets with built-in closet systems. The second bathroom offers dual sinks for added convenience.
HIGHLIGHTS
- 1-acre lot
- Open split floor plan
- Luxury finishes throughout
- Water softener
- Tankless hot water system for endless hot water
- Large laundry room
- Covered entryway
- Front-loading washer and dryer included
- Ceiling fans in bedroom
COMMUNITY FEATURES
Conveniently located near shopping, dining, and excellent malls and dining. The home is just across the street from Wesley Chapel Recreational Park featuring:
- Basketball courts (indoor and outdoor)
- Volleyball courts
- Pickleball courts
- Baseball and softball fields
- Soccer fields
- Tennis courts
- Playgrounds (including inclusive playground)
- Street hockey rink
TERMS
- 12 month lease
- Lawn care and all utilities are the tenant's responsibility
- Garages at the back of the property are not included. A fence is being put up.
- No parking under the portico
- A resident benefits package ($40/month) and renter's insurance are required
- Move-in costs include first month's rent, security deposit equal to one month's rent, $75 lease generation fee, and applicable pet fees/rent. Last month's rent or an increased deposit may be requested.
AMENITIES:
* Parking for boat or trailer
* Parks
* Washer & Dryer
* Central air conditioning
* Central heat
* One year lease
By submitting your information on this page you consent to being contacted by the Property Manager and RentEngine via SMS, phone, or email.
House for rent
$2,300/mo
30129 Sheron Dr, Wesley Chapel, FL 33545
3beds
1,450sqft
Price may not include required fees and charges.
Single family residence
Available now
Cats, dogs OK
Central air, ceiling fan
In unit laundry
Parking lot parking
-- Heating
What's special
Luxury finishesLarge laundry roomPrivate bathPlush carpetSpacious one-acre lotCeiling fansWater softener
- 12 days
- on Zillow |
- -- |
- -- |
Travel times
Facts & features
Interior
Bedrooms & bathrooms
- Bedrooms: 3
- Bathrooms: 2
- Full bathrooms: 2
Rooms
- Room types: Laundry Room, Pantry
Cooling
- Central Air, Ceiling Fan
Appliances
- Included: Dishwasher, Dryer, Microwave, Range Oven, Refrigerator, Washer
- Laundry: In Unit, Shared
Features
- Ceiling Fan(s), Large Closets, Walk In Closet
- Flooring: Carpet, Tile
- Windows: Window Coverings
Interior area
- Total interior livable area: 1,450 sqft
Property
Parking
- Parking features: Parking Lot
- Details: Contact manager
Features
- Patio & porch: Patio
- Exterior features: Basketball Court, Lawn, Tennis Court(s), Volleyball Court, Walk In Closet
Details
- Parcel number: 3325200010000001530
Construction
Type & style
- Home type: SingleFamily
- Property subtype: Single Family Residence
Condition
- Year built: 2022
Community & HOA
Community
- Features: Playground, Tennis Court(s)
HOA
- Amenities included: Basketball Court, Tennis Court(s)
Location
- Region: Wesley Chapel
Financial & listing details
- Lease term: 1 Year
Price history
| Date | Event | Price |
|---|---|---|
| 8/19/2025 | Price change | $2,300-4.2%$2/sqft |
Source: Zillow Rentals | ||
| 8/13/2025 | Listed for rent | $2,400$2/sqft |
Source: Zillow Rentals | ||
| 2/7/2003 | Sold | $26,000$18/sqft |
Source: Public Record | ||
![[object Object]](https://photos.zillowstatic.com/fp/b8c8507709347261d232c75215f7feaf-p_i.jpg)
