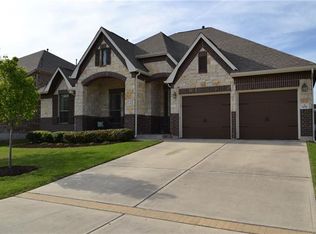BEST DEAL IN BEHRENS RANCH! - 5/3.5/2/2.5 GAR + study, Dec. 2012, backyard gate to Cactus Ranch Elem., Easily entertain large parties in extended living room. Kitchen has 18+ linear ft. of counter space, cabinets under 9' island, pull out drawers for pans, updated glass front cabinets, stainless app. & add. recessed lights, J&J upstairs bath, double vanity in 3rd BR, wood floors in study & dining room, wainscoat & iron stair rail. New sod in back yard. Secondary bedrooms repainted a neutral color. Builder's warranties active. Walk to elementary and middle schools.
This property is off market, which means it's not currently listed for sale or rent on Zillow. This may be different from what's available on other websites or public sources.
