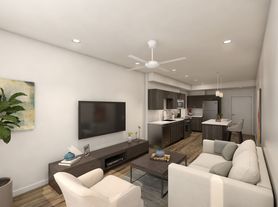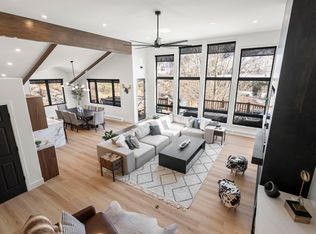Modern Alpine Luxury Vail Golf Course/Booth Creek
Discover a stunning 5-bedroom, 6-bath mountain contemporary duplex blending alpine charm with modern design. Enjoy unparalleled views of dramatic peaks and seasonal waterfalls through soaring windows. Recent upgrades include a new hot tub, gas fire pit, and fresh landscaping. Spacious en-suite bedrooms, an open-concept living area, and a second game room make this home perfect for entertaining or relaxing. Just minutes from Vail Village, this Booth Creek gem offers elegance, privacy, and convenience.
What's Special About This Property?
Alpine Charm Classic mountain aesthetics blended with modern elegance
Modern Design Open-concept living with flexible spaces for entertaining
Unparalleled Views Towering windows framing East Vail's dramatic peaks & waterfalls
New Hot Tub Enlarged for ultimate relaxation
Cascading Waterfalls Seasonal beauty right outside your windows
Gas Fire Pit Perfect for cozy evenings on the kitchen deck
New Landscaping Enhances privacy and curb appeal
Property Highlights
5 Bedrooms | 6 Bathrooms | Mountain Contemporary Duplex
Designed by Kyle Webb, built by Nedbo Construction
Lives like a single-family home with private driveways
Each bedroom has its own ensuite bathroom
Second living/game room for entertainment flexibility
Recent upgrades:
Air conditioning mini splits
Ice maker & refrigerator on lower level
Gas fire pit
Landscaping improvements
House for rent
Accepts Zillow applications
$25,000/mo
3013 Booth Creek Dr, Vail, CO 81657
5beds
3,724sqft
Price may not include required fees and charges.
Single family residence
Available now
Small dogs OK
Wall unit
In unit laundry
Heat pump
What's special
- 10 days |
- -- |
- -- |
Zillow last checked: 11 hours ago
Listing updated: November 22, 2025 at 11:47am
Travel times
Facts & features
Interior
Bedrooms & bathrooms
- Bedrooms: 5
- Bathrooms: 6
- Full bathrooms: 6
Heating
- Heat Pump
Cooling
- Wall Unit
Appliances
- Included: Dishwasher, Dryer, Freezer, Microwave, Oven, Refrigerator, Washer
- Laundry: In Unit
Features
- Flooring: Hardwood
- Furnished: Yes
Interior area
- Total interior livable area: 3,724 sqft
Property
Parking
- Details: Contact manager
Details
- Parcel number: 210103406019
Construction
Type & style
- Home type: SingleFamily
- Property subtype: Single Family Residence
Community & HOA
Location
- Region: Vail
Financial & listing details
- Lease term: 1 Year
Price history
| Date | Event | Price |
|---|---|---|
| 11/22/2025 | Listed for rent | $25,000+11.1%$7/sqft |
Source: Zillow Rentals | ||
| 10/28/2025 | Listing removed | $22,500$6/sqft |
Source: Zillow Rentals | ||
| 10/23/2025 | Listed for rent | $22,500$6/sqft |
Source: Zillow Rentals | ||

