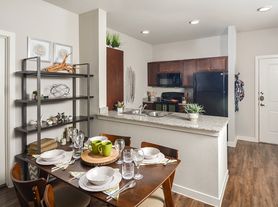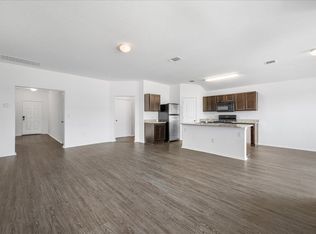This inviting 3-bedroom, 2-bathroom home offers the perfect blend of comfort, convenience, and outdoor living just a short walk to the scenic Colorado River. The kitchen features sleek black appliances, ample counter and cabinet space, and a cozy attached dining area, ideal for everyday meals or hosting guests. Washer and Dryer inlcuded with the lease. The spacious primary bedroom includes a walk-in closet and a private ensuite bath with a relaxing garden tub, creating a peaceful retreat. Step outside to a fully fenced backyard designed for entertaining, complete with a covered patio that's perfect for relaxing evenings or weekend gatherings. Located in a community that offers easy access to hiking trails, fishing spots, playgrounds, and schools, this home is also just a quick commute to Downtown Austin and close to a variety of dining, shopping, and entertainment options making it a wonderful choice for anyone looking to enjoy both nature and city living.
House for rent
$1,795/mo
3013 Caleb Dr, Austin, TX 78725
3beds
1,203sqft
Price may not include required fees and charges.
Singlefamily
Available now
Cats, dogs OK
Central air
In unit laundry
2 Garage spaces parking
Electric
What's special
Cozy attached dining areaCovered patioWalk-in closetSleek black appliancesSpacious primary bedroom
- 3 days
- on Zillow |
- -- |
- -- |
Travel times
Renting now? Get $1,000 closer to owning
Unlock a $400 renter bonus, plus up to a $600 savings match when you open a Foyer+ account.
Offers by Foyer; terms for both apply. Details on landing page.
Facts & features
Interior
Bedrooms & bathrooms
- Bedrooms: 3
- Bathrooms: 2
- Full bathrooms: 2
Heating
- Electric
Cooling
- Central Air
Appliances
- Included: Dishwasher, Disposal, Dryer, Range, Washer
- Laundry: In Unit, Laundry Room
Features
- Walk In Closet
- Flooring: Carpet, Laminate
Interior area
- Total interior livable area: 1,203 sqft
Property
Parking
- Total spaces: 2
- Parking features: Garage, Covered
- Has garage: Yes
- Details: Contact manager
Features
- Stories: 1
- Exterior features: Contact manager
- Has view: Yes
- View description: Contact manager
Details
- Parcel number: 572856
Construction
Type & style
- Home type: SingleFamily
- Property subtype: SingleFamily
Materials
- Roof: Composition
Condition
- Year built: 2006
Community & HOA
Location
- Region: Austin
Financial & listing details
- Lease term: 12 Months
Price history
| Date | Event | Price |
|---|---|---|
| 10/1/2025 | Listed for rent | $1,795$1/sqft |
Source: Unlock MLS #4010733 | ||
| 10/1/2025 | Listing removed | $1,795$1/sqft |
Source: Unlock MLS #3366014 | ||
| 8/21/2025 | Price change | $1,795-3%$1/sqft |
Source: Unlock MLS #3366014 | ||
| 8/12/2025 | Listed for rent | $1,850$2/sqft |
Source: Unlock MLS #3366014 | ||
| 7/8/2025 | Listing removed | $1,850$2/sqft |
Source: Unlock MLS #3366014 | ||

