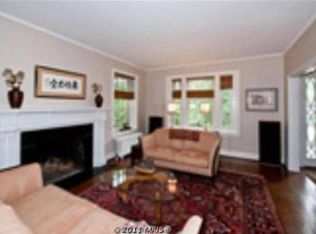Sold for $2,515,000 on 06/27/25
$2,515,000
3013 Cathedral Ave NW, Washington, DC 20008
4beds
3,276sqft
Single Family Residence
Built in 1926
3,910 Square Feet Lot
$2,540,900 Zestimate®
$768/sqft
$7,551 Estimated rent
Home value
$2,540,900
$2.41M - $2.69M
$7,551/mo
Zestimate® history
Loading...
Owner options
Explore your selling options
What's special
IMMACULATELY RENOVATED detached Wardman home in ideal Woodley Park location walkable to schools, shops, restaurants, and Metro! Handsome facade with intricate limestone details reveals an airy floor plan with large scale rooms and lovely social flow to multiple private outdoor spaces - all thoughtfully and meticulously renovated with many enchanting period details preserved! Main level features large foyer with inviting curved stairway, deep coat closet, and powder room; arched entrance to spacious living room with fireplace and bay window with window seat, elegant dining room, and stunning chef's kitchen open to family room, which all flow seamlessly to lovely landscaped private front patio, rear with deck with awning, and private back garden. Second level features expansive primary suite featuring bedroom with fireplace, beautiful bathroom, and large custom dressing room; two additional bedrooms, and a full bathroom. Lofty third floor features open flex office/family/play room, full bathroom, laundry room, and bedroom with Palladian window and cedar closet. Semi-finished basement has plenty of storage space and is renovation-ready with comfortable ceiling heights and another half bathroom. Easy parking with garage and additional driveway parking accessed from rear alley.
Zillow last checked: 8 hours ago
Listing updated: June 30, 2025 at 06:02am
Listed by:
Margot Wilson 202-549-2100,
Washington Fine Properties, LLC
Bought with:
Sammy Dweck, 0225195886
TTR Sotheby's International Realty
Source: Bright MLS,MLS#: DCDC2200986
Facts & features
Interior
Bedrooms & bathrooms
- Bedrooms: 4
- Bathrooms: 5
- Full bathrooms: 3
- 1/2 bathrooms: 2
- Main level bathrooms: 1
Basement
- Area: 1054
Heating
- Hot Water, Natural Gas
Cooling
- Central Air, Electric
Appliances
- Included: Gas Water Heater
Features
- Basement: Partially Finished
- Number of fireplaces: 2
Interior area
- Total structure area: 3,892
- Total interior livable area: 3,276 sqft
- Finished area above ground: 2,838
- Finished area below ground: 438
Property
Parking
- Total spaces: 1
- Parking features: Garage Faces Rear, Attached, Driveway
- Attached garage spaces: 1
- Has uncovered spaces: Yes
Accessibility
- Accessibility features: None
Features
- Levels: Four
- Stories: 4
- Pool features: None
Lot
- Size: 3,910 sqft
- Features: Urban Land-Sassafras-Chillum
Details
- Additional structures: Above Grade, Below Grade
- Parcel number: 2103//0022
- Zoning: SEE ZONING WEBSITE
- Special conditions: Standard
Construction
Type & style
- Home type: SingleFamily
- Architectural style: Georgian
- Property subtype: Single Family Residence
Materials
- Brick
- Foundation: Other
Condition
- New construction: No
- Year built: 1926
Utilities & green energy
- Sewer: Public Sewer
- Water: Public
Community & neighborhood
Location
- Region: Washington
- Subdivision: Woodley
Other
Other facts
- Listing agreement: Exclusive Right To Sell
- Ownership: Fee Simple
Price history
| Date | Event | Price |
|---|---|---|
| 6/27/2025 | Sold | $2,515,000-3.1%$768/sqft |
Source: | ||
| 5/24/2025 | Contingent | $2,595,000$792/sqft |
Source: | ||
| 5/15/2025 | Listed for sale | $2,595,000+77.7%$792/sqft |
Source: | ||
| 12/7/2017 | Sold | $1,460,000-1%$446/sqft |
Source: Public Record | ||
| 10/29/2017 | Pending sale | $1,475,000$450/sqft |
Source: TTR Sotheby's International Realty #DC10062737 | ||
Public tax history
| Year | Property taxes | Tax assessment |
|---|---|---|
| 2025 | $15,771 +3.3% | $1,945,240 +3.3% |
| 2024 | $15,273 +2.6% | $1,883,890 +2.4% |
| 2023 | $14,886 +9.6% | $1,840,090 +9.8% |
Find assessor info on the county website
Neighborhood: Woodley Park
Nearby schools
GreatSchools rating
- 7/10Eaton Elementary SchoolGrades: PK-5Distance: 0.4 mi
- 6/10Hardy Middle SchoolGrades: 6-8Distance: 1.1 mi
- 7/10Jackson-Reed High SchoolGrades: 9-12Distance: 1.7 mi
Schools provided by the listing agent
- District: District Of Columbia Public Schools
Source: Bright MLS. This data may not be complete. We recommend contacting the local school district to confirm school assignments for this home.
Sell for more on Zillow
Get a free Zillow Showcase℠ listing and you could sell for .
$2,540,900
2% more+ $50,818
With Zillow Showcase(estimated)
$2,591,718