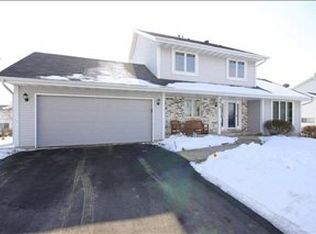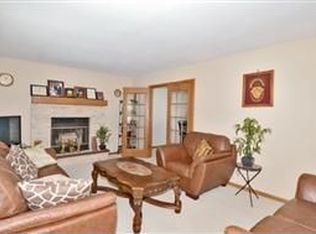Closed
$552,000
3013 Manchester Road, Madison, WI 53719
4beds
2,017sqft
Single Family Residence
Built in 1992
8,712 Square Feet Lot
$562,300 Zestimate®
$274/sqft
$2,652 Estimated rent
Home value
$562,300
$529,000 - $596,000
$2,652/mo
Zestimate® history
Loading...
Owner options
Explore your selling options
What's special
VERONA SCHOOLS!! A HUGE transformation inside: New flooring, countertops & backsplash in the kitchen, new oven, newly painted cabinets, new kitchen sink & faucet, new trim, baseboards & doors, new window shades, new vanities in ALL the bathrooms, new light fixtures (including can ceiling lights), new bathroom mirrors, new closet doors, new mudroom configuration, new railings & banister, new archways, new paint /accent walls! Lots of updates?. Open level floor plan with lots of natural light. Exposed walkout LL provides extra entertainment space & 4th bedroom. Convenient location near parks, bike trails, shopping, restaurants & banks! 10 minutes to Epic & 15 minutes to downtown Madison. Recent landscaping & a backyard that could easily be fenced in. Come see the transformation in person!
Zillow last checked: 8 hours ago
Listing updated: June 25, 2025 at 08:05pm
Listed by:
Josh Blasi Pref:608-695-0273,
Restaino & Associates
Bought with:
Tracy Howard
Source: WIREX MLS,MLS#: 1998443 Originating MLS: South Central Wisconsin MLS
Originating MLS: South Central Wisconsin MLS
Facts & features
Interior
Bedrooms & bathrooms
- Bedrooms: 4
- Bathrooms: 3
- Full bathrooms: 2
- 1/2 bathrooms: 1
Primary bedroom
- Level: Upper
- Area: 182
- Dimensions: 14 x 13
Bedroom 2
- Level: Upper
- Area: 140
- Dimensions: 14 x 10
Bedroom 3
- Level: Upper
- Area: 100
- Dimensions: 10 x 10
Bedroom 4
- Level: Lower
- Area: 121
- Dimensions: 11 x 11
Bathroom
- Features: At least 1 Tub, Master Bedroom Bath: Full, Master Bedroom Bath, Master Bedroom Bath: Walk-In Shower
Dining room
- Level: Main
- Area: 154
- Dimensions: 14 x 11
Family room
- Level: Lower
- Area: 160
- Dimensions: 16 x 10
Kitchen
- Level: Main
- Area: 144
- Dimensions: 12 x 12
Living room
- Level: Main
- Area: 286
- Dimensions: 22 x 13
Heating
- Natural Gas, Forced Air
Cooling
- Central Air
Appliances
- Included: Range/Oven, Refrigerator, Dishwasher, Microwave, Disposal, Washer, Dryer, Water Softener
Features
- Walk-In Closet(s), Cathedral/vaulted ceiling, High Speed Internet, Breakfast Bar, Pantry
- Flooring: Wood or Sim.Wood Floors
- Basement: Full,Exposed,Full Size Windows,Walk-Out Access,Finished,Concrete
Interior area
- Total structure area: 2,017
- Total interior livable area: 2,017 sqft
- Finished area above ground: 1,661
- Finished area below ground: 356
Property
Parking
- Total spaces: 2
- Parking features: 2 Car, Attached, Garage Door Opener
- Attached garage spaces: 2
Features
- Levels: Two
- Stories: 2
- Patio & porch: Deck, Patio
Lot
- Size: 8,712 sqft
- Features: Sidewalks
Details
- Parcel number: 060801411301
- Zoning: SR-C1
- Special conditions: Arms Length
Construction
Type & style
- Home type: SingleFamily
- Architectural style: Colonial
- Property subtype: Single Family Residence
Materials
- Vinyl Siding
Condition
- 21+ Years
- New construction: No
- Year built: 1992
Utilities & green energy
- Sewer: Public Sewer
- Water: Public
- Utilities for property: Cable Available
Community & neighborhood
Location
- Region: Madison
- Subdivision: Prairie Add To Meadowood
- Municipality: Madison
Price history
| Date | Event | Price |
|---|---|---|
| 6/25/2025 | Sold | $552,000+1.3%$274/sqft |
Source: | ||
| 5/12/2025 | Contingent | $545,000$270/sqft |
Source: | ||
| 5/1/2025 | Listed for sale | $545,000+20.6%$270/sqft |
Source: | ||
| 5/16/2022 | Sold | $452,000+15.9%$224/sqft |
Source: | ||
| 4/5/2022 | Contingent | $389,900$193/sqft |
Source: | ||
Public tax history
| Year | Property taxes | Tax assessment |
|---|---|---|
| 2024 | $10,484 +8.2% | $492,700 +9% |
| 2023 | $9,691 | $452,000 +18% |
| 2022 | -- | $383,100 +15% |
Find assessor info on the county website
Neighborhood: Maple-Prairie
Nearby schools
GreatSchools rating
- 5/10Stoner Prairie Elementary SchoolGrades: K-5Distance: 2.2 mi
- 5/10Savanna Oaks Middle SchoolGrades: 6-8Distance: 2.2 mi
- 9/10Verona Area High SchoolGrades: 9-12Distance: 4 mi
Schools provided by the listing agent
- Elementary: Stoner Prairie
- Middle: Savanna Oaks
- High: Verona
- District: Verona
Source: WIREX MLS. This data may not be complete. We recommend contacting the local school district to confirm school assignments for this home.
Get pre-qualified for a loan
At Zillow Home Loans, we can pre-qualify you in as little as 5 minutes with no impact to your credit score.An equal housing lender. NMLS #10287.
Sell with ease on Zillow
Get a Zillow Showcase℠ listing at no additional cost and you could sell for —faster.
$562,300
2% more+$11,246
With Zillow Showcase(estimated)$573,546

