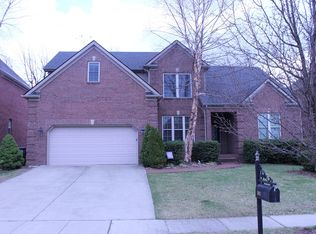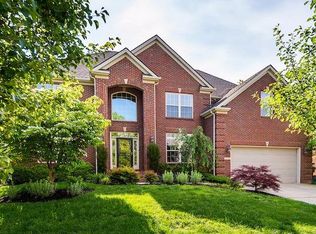Sold for $649,900 on 05/16/23
$649,900
3013 Old Field Way, Lexington, KY 40513
4beds
4,067sqft
Single Family Residence
Built in 1998
0.26 Acres Lot
$698,500 Zestimate®
$160/sqft
$4,442 Estimated rent
Home value
$698,500
$664,000 - $733,000
$4,442/mo
Zestimate® history
Loading...
Owner options
Explore your selling options
What's special
1/4 acre lot with large tree-lined yard. Beautiful, very well maintained home on extensive walking trail. Hardwood floors throughout main level with exception of first floor primary suite.
Spacious open floor plan with vaulted ceilings in family room, two story foyer, fireplace, first floor primary suite with dual closets, jacuzzi tub, formal dining room, open kitchen and dining area, formal living room/study and deck overlooking trail. Second floor with 3BRs, 2BAs plus a loft that overlooks the family room. One second floor bedroom has it's own full bath & dual closets. Partially finished basement with wet bar, large storage room and roughed in plumbing for a bathroom.
Many updates including Andersen windows throughout most of home in 2011 & 2013 (less the 3-panel family room window, bath window and foyer window), new roof in 2015, new 80 gallon water heater in 2020, new carpet on second level in 2022, dual system HVAC, new HVAC components in 2010 & 2022, new stainless kitchen appliances in 2017, various ceiling fans and light fixtures replaced in past year.
Short walk on the trail to the park, shopping, grocery, Moondance Ampitheater, YMCA & restaurants. Radon system.
Zillow last checked: 8 hours ago
Listing updated: August 28, 2025 at 11:30am
Listed by:
Joy Lynn Moore 859-533-0547,
Moore Real Estate Group
Bought with:
Null Non-Member
Non-Member Office
Source: Imagine MLS,MLS#: 23006525
Facts & features
Interior
Bedrooms & bathrooms
- Bedrooms: 4
- Bathrooms: 4
- Full bathrooms: 3
- 1/2 bathrooms: 1
Primary bedroom
- Level: First
Bedroom 1
- Level: Second
Bedroom 2
- Level: Second
Bedroom 3
- Level: Second
Bathroom 1
- Description: Full Bath
- Level: First
Bathroom 2
- Description: Full Bath
- Level: Second
Bathroom 3
- Description: Full Bath
- Level: Second
Bathroom 4
- Description: Half Bath
- Level: First
Dining room
- Level: First
Dining room
- Level: First
Family room
- Level: First
Family room
- Level: First
Kitchen
- Level: First
Living room
- Level: First
Living room
- Level: First
Other
- Description: Loft
- Level: Second
Other
- Description: Loft
- Level: Second
Recreation room
- Description: Huge basement with wet bar
- Level: Lower
Recreation room
- Description: Huge basement with wet bar
- Level: Lower
Utility room
- Level: First
Heating
- Heat Pump
Cooling
- Heat Pump, Zoned
Appliances
- Included: Disposal, Dishwasher, Microwave, Refrigerator, Range
- Laundry: Electric Dryer Hookup, Main Level, Washer Hookup
Features
- Breakfast Bar, Entrance Foyer, Eat-in Kitchen, Master Downstairs, Wet Bar, Walk-In Closet(s), Ceiling Fan(s)
- Flooring: Carpet, Hardwood, Tile
- Doors: Storm Door(s)
- Windows: Insulated Windows, Blinds, Screens
- Basement: Bath/Stubbed,Full,Partially Finished,Sump Pump
- Has fireplace: Yes
- Fireplace features: Family Room, Gas Starter, Wood Burning
Interior area
- Total structure area: 4,067
- Total interior livable area: 4,067 sqft
- Finished area above ground: 2,839
- Finished area below ground: 1,228
Property
Parking
- Parking features: Garage Door Opener
- Has garage: Yes
- Has uncovered spaces: Yes
Features
- Levels: Two
- Patio & porch: Deck
- Has view: Yes
- View description: Trees/Woods
Lot
- Size: 0.26 Acres
Details
- Parcel number: 19971470
Construction
Type & style
- Home type: SingleFamily
- Property subtype: Single Family Residence
Materials
- Brick Veneer
- Foundation: Concrete Perimeter
- Roof: Dimensional Style
Condition
- New construction: No
- Year built: 1998
Utilities & green energy
- Sewer: Public Sewer
- Water: Public
Community & neighborhood
Community
- Community features: Park, Tennis Court(s)
Location
- Region: Lexington
- Subdivision: Beaumont
HOA & financial
HOA
- HOA fee: $335 annually
Price history
| Date | Event | Price |
|---|---|---|
| 3/6/2024 | Listing removed | -- |
Source: Zillow Rentals | ||
| 2/20/2024 | Price change | $3,600-5.3%$1/sqft |
Source: Zillow Rentals | ||
| 12/23/2023 | Listed for rent | $3,800$1/sqft |
Source: Zillow Rentals | ||
| 12/13/2023 | Listing removed | -- |
Source: Zillow Rentals | ||
| 9/6/2023 | Price change | $3,800-5%$1/sqft |
Source: Zillow Rentals | ||
Public tax history
| Year | Property taxes | Tax assessment |
|---|---|---|
| 2022 | $5,083 | $438,400 |
| 2021 | $5,083 +22.2% | $438,400 +20.1% |
| 2020 | $4,160 | $365,000 |
Find assessor info on the county website
Neighborhood: Beaumont
Nearby schools
GreatSchools rating
- 8/10Rosa Parks Elementary SchoolGrades: K-5Distance: 0.2 mi
- 7/10Beaumont Middle SchoolGrades: 6-8Distance: 0.6 mi
- 7/10Paul Laurence Dunbar High SchoolGrades: 9-12Distance: 0.8 mi
Schools provided by the listing agent
- Elementary: Rosa Parks
- Middle: Beaumont
- High: Dunbar
Source: Imagine MLS. This data may not be complete. We recommend contacting the local school district to confirm school assignments for this home.

Get pre-qualified for a loan
At Zillow Home Loans, we can pre-qualify you in as little as 5 minutes with no impact to your credit score.An equal housing lender. NMLS #10287.

