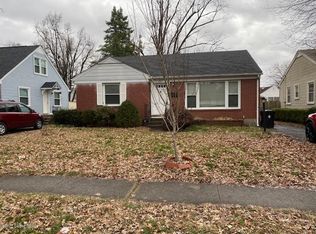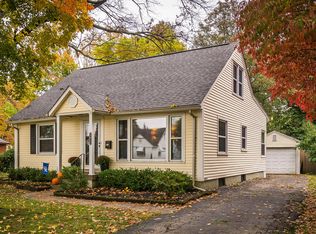NEEDLE IN A HAYSTACK! Looking for a great home, in a great area, for a great price? WELCOME HOME! You can be the proud owner of this remarkably updated 2000SF home in popular Highgate Springs. Only minutes to great shopping, dining, schools, and major highways. Featuring three bedrooms, two full baths, and a partially finished basement, this home has a new roof, new siding, new windows throughout, 4 year-old A/C, new storage shed, new refrigerator, and new microwave, AND all appliances remain with the home. A huge living room with a spacious picture window welcomes you with plenty of natural light as it looks upon a shady, treed front yard. Rich hardwood floors throughout the first floor. Two bedrooms plus a full bath, keep company with a modern eat-in kitchen with beautiful inlaid hardwood floor, ceiling-height maple cabinets, and granite countertops. Upstairs is spacious with one large room with built-in shelving and storage, perfect as a home office, extra bedroom, or play area. The basement has over 700SF of finished space that could be one large master bedroom or separate family room. It also features a full bath with walk-in tile shower, and huge walk-in closet. An efficient-size back yard and patio is partially fenced. But, don't wait! Homes this nice don't last long. Pre-approved Buyers only, please.
This property is off market, which means it's not currently listed for sale or rent on Zillow. This may be different from what's available on other websites or public sources.

