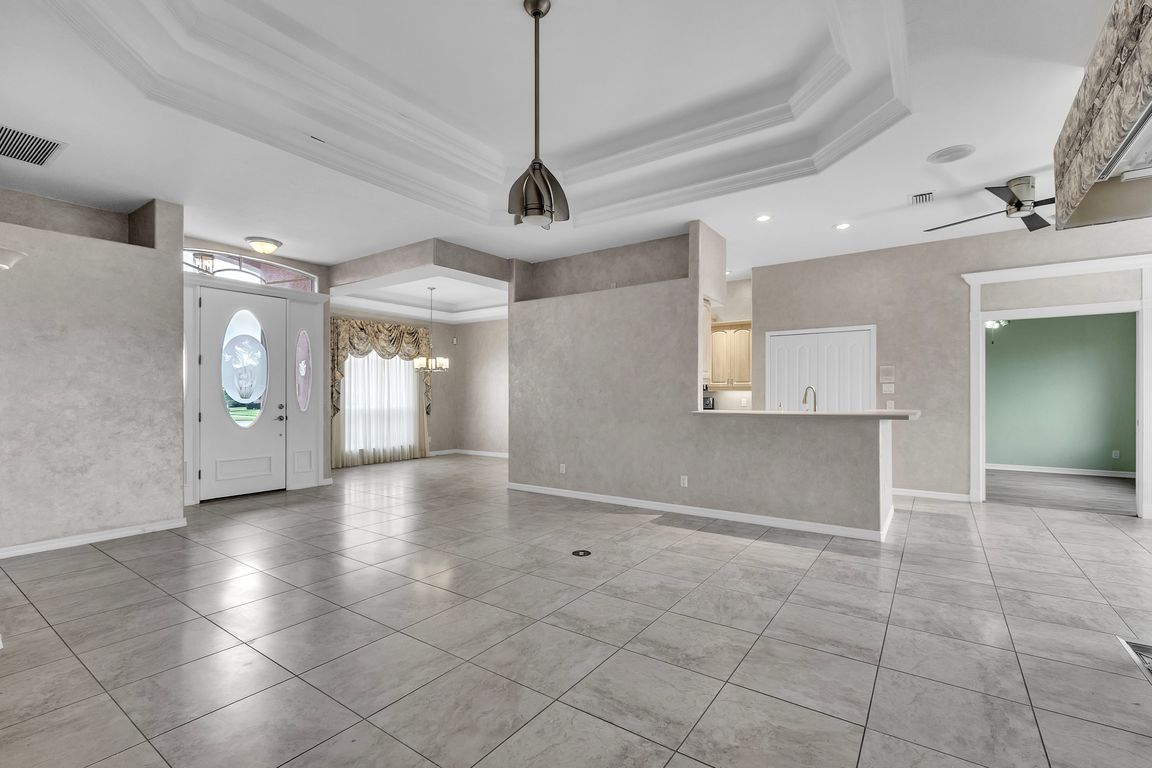
For sale
$345,000
3beds
1,861sqft
3013 Royal Palm Dr, North Port, FL 34288
3beds
1,861sqft
Single family residence
Built in 1998
7,200 sqft
2 Attached garage spaces
$185 price/sqft
$228 monthly HOA fee
What's special
Screened lanaiArched windowsLush green lawnBright breakfast nookBuilt-in cabinetryMediterranean-inspired architectureGalley-style kitchen
Welcome Home to Bobcat Trail – A Gated Community Offering the Best of Florida Living! Discover this charming 1,861 sq. ft., three-bedroom, two-bathroom home with a side-entry two-car garage, ideally located in the desirable Bobcat Trail gated community in North Port. Situated in an “X” flood zone, this property offers peace ...
- 1 day |
- 273 |
- 14 |
Source: Stellar MLS,MLS#: C7516974 Originating MLS: Port Charlotte
Originating MLS: Port Charlotte
Travel times
Living Room
Kitchen
Primary Bedroom
Bedroom
Patio
Zillow last checked: 7 hours ago
Listing updated: 17 hours ago
Listing Provided by:
Robbie Sifrit 941-628-4761,
MARINA PARK REALTY LLC 941-205-0888
Source: Stellar MLS,MLS#: C7516974 Originating MLS: Port Charlotte
Originating MLS: Port Charlotte

Facts & features
Interior
Bedrooms & bathrooms
- Bedrooms: 3
- Bathrooms: 2
- Full bathrooms: 2
Rooms
- Room types: Utility Room
Primary bedroom
- Features: Walk-In Closet(s)
- Level: First
- Area: 180 Square Feet
- Dimensions: 15x12
Bedroom 2
- Features: Built-in Closet
- Level: First
- Area: 154 Square Feet
- Dimensions: 14x11
Bedroom 3
- Features: Walk-In Closet(s)
- Level: First
- Area: 187 Square Feet
- Dimensions: 17x11
Dinette
- Level: First
- Area: 120 Square Feet
- Dimensions: 12x10
Dining room
- Level: First
- Area: 144 Square Feet
- Dimensions: 12x12
Kitchen
- Level: First
- Area: 170 Square Feet
- Dimensions: 17x10
Laundry
- Level: First
- Area: 70 Square Feet
- Dimensions: 10x7
Living room
- Level: First
- Area: 289 Square Feet
- Dimensions: 17x17
Heating
- Central, Electric
Cooling
- Central Air
Appliances
- Included: Dishwasher, Dryer, Electric Water Heater, Microwave, Range, Refrigerator, Washer
- Laundry: Electric Dryer Hookup, Inside, Laundry Room, Washer Hookup
Features
- High Ceilings, Living Room/Dining Room Combo, Open Floorplan, Primary Bedroom Main Floor, Solid Wood Cabinets, Split Bedroom, Tray Ceiling(s), Walk-In Closet(s)
- Flooring: Laminate, Tile
- Doors: Sliding Doors
- Windows: Blinds, Window Treatments
- Has fireplace: No
Interior area
- Total structure area: 2,555
- Total interior livable area: 1,861 sqft
Video & virtual tour
Property
Parking
- Total spaces: 2
- Parking features: Driveway, Garage Door Opener, Garage Faces Side, Ground Level, Off Street, Oversized
- Attached garage spaces: 2
- Has uncovered spaces: Yes
- Details: Garage Dimensions: 23x20
Features
- Levels: One
- Stories: 1
- Patio & porch: Covered, Screened
- Exterior features: Irrigation System, Lighting, Rain Gutters, Sidewalk
- Has spa: Yes
- Spa features: In Ground
- Has view: Yes
- View description: Trees/Woods, Water, Pond
- Has water view: Yes
- Water view: Water,Pond
Lot
- Size: 7,200 Square Feet
- Dimensions: 61 x 119 x 60 x 117
- Features: Landscaped, Sidewalk
- Residential vegetation: Mature Landscaping
Details
- Parcel number: 1141170903
- Zoning: PCDN
- Special conditions: None
Construction
Type & style
- Home type: SingleFamily
- Property subtype: Single Family Residence
Materials
- Block, Stucco
- Foundation: Slab
- Roof: Tile
Condition
- New construction: No
- Year built: 1998
Utilities & green energy
- Sewer: Public Sewer
- Water: Public
- Utilities for property: BB/HS Internet Available, Cable Available, Cable Connected, Electricity Available, Electricity Connected, Public
Community & HOA
Community
- Features: Clubhouse, Deed Restrictions, Fitness Center, Gated Community - Guard, Golf Carts OK, Pool, Sidewalks, Tennis Court(s)
- Subdivision: BOBCAT TRAIL
HOA
- Has HOA: Yes
- Services included: Community Pool, Maintenance Grounds, Manager, Pool Maintenance, Recreational Facilities, Security
- HOA fee: $228 monthly
- HOA name: Sentry Management/Brittany Polston
- HOA phone: 941-361-1222
- Second HOA name: Advanced Management
- Pet fee: $0 monthly
Location
- Region: North Port
Financial & listing details
- Price per square foot: $185/sqft
- Tax assessed value: $282,700
- Annual tax amount: $5,066
- Date on market: 10/30/2025
- Listing terms: Cash,Conventional,FHA,VA Loan
- Ownership: Fee Simple
- Total actual rent: 0
- Electric utility on property: Yes
- Road surface type: Paved