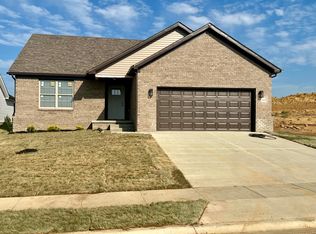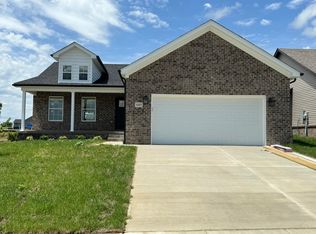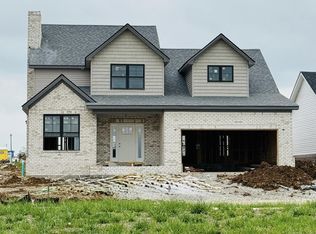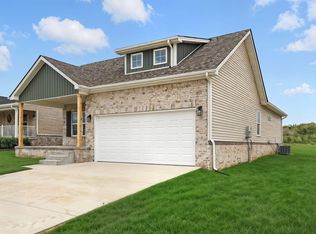Sold for $329,900 on 06/30/25
$329,900
3013 Spindle Pointe, Richmond, KY 40475
3beds
1,573sqft
Single Family Residence
Built in 2025
8,712 Square Feet Lot
$335,100 Zestimate®
$210/sqft
$2,116 Estimated rent
Home value
$335,100
$288,000 - $389,000
$2,116/mo
Zestimate® history
Loading...
Owner options
Explore your selling options
What's special
LOT 255 - The Merrick II Elevation E: This classic and functional ranch plan features a wide open concept kitchen/dining/living spaces. Bedrooms are all generously sized all with walk in closets. Other notable standard features include: granite counter tops in the kitchen, engineered wood flooring, tile in the bathrooms, double sinks in the primary ensuite bathroom AND the spare bathroom, stainless appliances and a pantry in the kitchen + a tiled back splash.
Purchase with confidence and discover the distinctive quality of Payne Homes. With over 30 years of building experience in Madison County, Payne Homes are renowned for their award-winning functional floor plans, premium STANDARD features and meticulous attention to energy-efficient details. HOA Fee $250/Year. Magnolia Pointe offers a family park, walking trails, fishing ponds, street lights, cluster mailboxes for neater looking streets and a dog park for its residents to enjoy! The next phase will connect Union City Road to Mission Drive. KU Electric, Richmond Utilities for Gas, Water & Sewer. 1 Year Builder's Warranty.
Zillow last checked: 8 hours ago
Listing updated: August 29, 2025 at 10:19pm
Listed by:
Amanda S Marcum 859-353-2853,
Berkshire Hathaway HomeServices Foster Realtors
Bought with:
Vonda G Sipple, 247098
Century 21 Pinnacle
Source: Imagine MLS,MLS#: 25009621
Facts & features
Interior
Bedrooms & bathrooms
- Bedrooms: 3
- Bathrooms: 2
- Full bathrooms: 2
Primary bedroom
- Level: First
Bedroom 1
- Level: First
Bedroom 2
- Level: First
Bathroom 1
- Description: Full Bath
- Level: First
Bathroom 2
- Description: Full Bath
- Level: First
Dining room
- Level: First
Dining room
- Level: First
Kitchen
- Level: First
Living room
- Level: First
Living room
- Level: First
Utility room
- Level: First
Heating
- Heat Pump
Cooling
- Heat Pump
Appliances
- Included: Dishwasher, Microwave, Refrigerator, Range
- Laundry: Electric Dryer Hookup, Main Level, Washer Hookup
Features
- Breakfast Bar, Entrance Foyer, Master Downstairs, Walk-In Closet(s), Ceiling Fan(s)
- Flooring: Carpet, Hardwood, Tile
- Windows: Insulated Windows
- Has basement: No
- Has fireplace: No
Interior area
- Total structure area: 1,573
- Total interior livable area: 1,573 sqft
- Finished area above ground: 1,573
- Finished area below ground: 0
Property
Parking
- Total spaces: 2
- Parking features: Attached Garage, Driveway, Garage Door Opener, Off Street, Garage Faces Front
- Garage spaces: 2
- Has uncovered spaces: Yes
Features
- Levels: One
- Patio & porch: Patio, Porch
- Fencing: None
- Has view: Yes
- View description: Neighborhood
Lot
- Size: 8,712 sqft
Details
- Parcel number: 0068002H0255
Construction
Type & style
- Home type: SingleFamily
- Architectural style: Ranch
- Property subtype: Single Family Residence
Materials
- Brick Veneer, Vinyl Siding
- Foundation: Slab
- Roof: Dimensional Style
Condition
- New Construction
- New construction: Yes
- Year built: 2025
Details
- Builder model: Merrick II Elv E
Utilities & green energy
- Sewer: Public Sewer
- Water: Public
- Utilities for property: Electricity Connected, Sewer Connected, Water Connected
Community & neighborhood
Community
- Community features: Park
Location
- Region: Richmond
- Subdivision: Magnolia Pointe
HOA & financial
HOA
- HOA fee: $250 annually
- Amenities included: Recreation Facilities
- Services included: Maintenance Grounds
Price history
| Date | Event | Price |
|---|---|---|
| 6/30/2025 | Sold | $329,900$210/sqft |
Source: | ||
| 6/8/2025 | Pending sale | $329,900$210/sqft |
Source: | ||
| 5/30/2025 | Price change | $329,900-0.8%$210/sqft |
Source: | ||
| 5/14/2025 | Price change | $332,500-2.2%$211/sqft |
Source: | ||
| 5/9/2025 | Listed for sale | $339,900$216/sqft |
Source: | ||
Public tax history
Tax history is unavailable.
Neighborhood: 40475
Nearby schools
GreatSchools rating
- 5/10Glenn R Marshall Elementary SchoolGrades: 1-5Distance: 1.2 mi
- 8/10B. Michael Caudill Middle SchoolGrades: 6-8Distance: 1.2 mi
- 6/10Madison Central High SchoolGrades: 9-12Distance: 1.4 mi
Schools provided by the listing agent
- Elementary: Daniel Boone
- Middle: Clark-Moores
- High: Madison Central
Source: Imagine MLS. This data may not be complete. We recommend contacting the local school district to confirm school assignments for this home.

Get pre-qualified for a loan
At Zillow Home Loans, we can pre-qualify you in as little as 5 minutes with no impact to your credit score.An equal housing lender. NMLS #10287.



