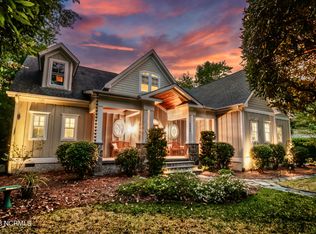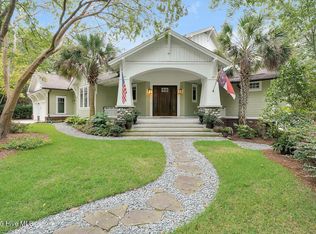Sold for $2,025,000 on 01/05/24
$2,025,000
3013 Sunnybranch Drive, Wilmington, NC 28411
4beds
4,900sqft
Single Family Residence
Built in 1996
0.81 Acres Lot
$2,323,500 Zestimate®
$413/sqft
$5,239 Estimated rent
Home value
$2,323,500
$2.14M - $2.56M
$5,239/mo
Zestimate® history
Loading...
Owner options
Explore your selling options
What's special
Incredible custom waterfront home in sought after Demarest Landing. Located on a high wooded bluff with breathtaking views of Howe Creek. Relax on the back deck and enjoy the wildlife and nature in your backyard or stroll down the dock and hop on your boat for a cruise to Mason Inlet. Timeless coastal cottage featuring unbelievable craftsmanship! Beautiful heart pine floors and exposed rafters are just an example of the special features this four bedroom - five bath home has to offer. Great living space and layout for any family to enjoy. Country kitchen with high vaulted ceilings and an abundance of natural light. This award winning neighborhood offers many amenities including pool, clubhouse, tennis, volleyball, basketball, community dock, and a boathouse. No city taxes. Located only minutes from Mayfaire & Wrightsville Beach.
Zillow last checked: 8 hours ago
Listing updated: January 05, 2024 at 11:32am
Listed by:
Andy Hajek 910-233-4106,
Coastal Properties
Bought with:
Beatty Pittman Real Estate Team LLC, C37146
Intracoastal Realty Corp
Source: Hive MLS,MLS#: 100398734 Originating MLS: Cape Fear Realtors MLS, Inc.
Originating MLS: Cape Fear Realtors MLS, Inc.
Facts & features
Interior
Bedrooms & bathrooms
- Bedrooms: 4
- Bathrooms: 5
- Full bathrooms: 4
- 1/2 bathrooms: 1
Primary bedroom
- Level: Second
- Dimensions: 16 x 15
Bedroom 2
- Level: Second
- Dimensions: 15 x 12
Bedroom 3
- Level: Second
- Dimensions: 21 x 16
Bedroom 4
- Level: First
- Dimensions: 17 x 13
Dining room
- Level: First
- Dimensions: 19 x 17
Family room
- Level: First
- Dimensions: 14 x 13
Kitchen
- Level: First
- Dimensions: 25 x 12
Living room
- Level: First
- Dimensions: 24 x 20
Media room
- Description: former garage converted to heated living space
- Level: First
- Dimensions: 21 x 11
Office
- Level: First
- Dimensions: 12 x 9
Heating
- Fireplace(s), Forced Air, Heat Pump, Electric
Cooling
- Central Air, Heat Pump, Wall/Window Unit(s)
Appliances
- Included: Mini Refrigerator, Gas Cooktop, Electric Oven, Built-In Microwave, Washer, Dryer, Dishwasher, Wall Oven
- Laundry: Laundry Room
Features
- Vaulted Ceiling(s), High Ceilings, Entrance Foyer, Mud Room, Bookcases, Kitchen Island, Ceiling Fan(s), Pantry, Walk-in Shower, Blinds/Shades, Home Theater
- Flooring: Wood
- Windows: Skylight(s)
- Attic: Floored,Permanent Stairs,Walk-In
Interior area
- Total structure area: 4,900
- Total interior livable area: 4,900 sqft
Property
Parking
- Total spaces: 4
- Parking features: On Street, Off Street, Paved
- Uncovered spaces: 4
Features
- Levels: Two
- Stories: 2
- Patio & porch: Covered, Deck, Porch, Wrap Around
- Exterior features: Outdoor Shower, Irrigation System
- Fencing: Partial
- Has view: Yes
- View description: Creek/Stream, ICW, Marsh, Water
- Has water view: Yes
- Water view: Creek/Stream,Marsh,Water
- Waterfront features: Bulkhead, Deeded Water Access, Deeded Water Rights, Waterfront, Salt Marsh, Water Access Comm, Boat Dock, Boat Slip
- Frontage type: Creek
Lot
- Size: 0.81 Acres
- Features: Cul-De-Sac, Wooded, Boat Dock, Boat Slip, Bulkhead, Deeded Water Access, Deeded Water Rights, Deeded Waterfront, Salt Marsh, Water Access Comm
Details
- Additional structures: Shower
- Parcel number: R04420005015000
- Zoning: R-20S
- Special conditions: Standard
Construction
Type & style
- Home type: SingleFamily
- Property subtype: Single Family Residence
Materials
- Shake Siding
- Foundation: Crawl Space
- Roof: Shake
Condition
- New construction: No
- Year built: 1996
Details
- Warranty included: Yes
Utilities & green energy
- Sewer: Public Sewer
- Water: Public, Well
- Utilities for property: Sewer Available, Water Available
Community & neighborhood
Security
- Security features: Security Lights, Security System, Smoke Detector(s)
Location
- Region: Wilmington
- Subdivision: Demarest Landing
HOA & financial
HOA
- Has HOA: Yes
- HOA fee: $3,600 monthly
- Amenities included: Waterfront Community, Basketball Court, Boat Dock, Clubhouse, Pool, Management, Master Insure, Picnic Area, Street Lights, Tennis Court(s)
- Association name: Cepco
- Association phone: 910-395-1500
Other
Other facts
- Listing agreement: Exclusive Right To Sell
- Listing terms: Cash,Conventional
- Road surface type: Paved
Price history
| Date | Event | Price |
|---|---|---|
| 1/5/2024 | Sold | $2,025,000+1.3%$413/sqft |
Source: | ||
| 8/29/2023 | Pending sale | $1,999,999$408/sqft |
Source: | ||
| 8/24/2023 | Price change | $1,999,999-16.6%$408/sqft |
Source: | ||
| 8/11/2023 | Listed for sale | $2,397,000+100.6%$489/sqft |
Source: | ||
| 5/28/2014 | Sold | $1,195,000-14.3%$244/sqft |
Source: | ||
Public tax history
| Year | Property taxes | Tax assessment |
|---|---|---|
| 2024 | $6,079 +0.1% | $1,149,300 |
| 2023 | $6,073 -0.9% | $1,149,300 |
| 2022 | $6,130 -2.8% | $1,149,300 |
Find assessor info on the county website
Neighborhood: Ogden
Nearby schools
GreatSchools rating
- 7/10Ogden ElementaryGrades: K-5Distance: 1 mi
- 6/10M C S Noble MiddleGrades: 6-8Distance: 2.3 mi
- 4/10Emsley A Laney HighGrades: 9-12Distance: 5.2 mi
Sell for more on Zillow
Get a free Zillow Showcase℠ listing and you could sell for .
$2,323,500
2% more+ $46,470
With Zillow Showcase(estimated)
$2,369,970
