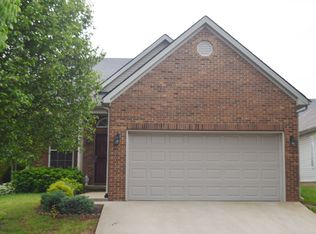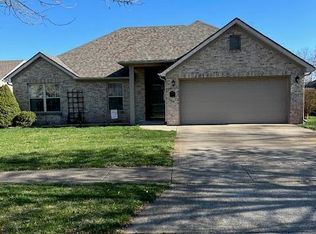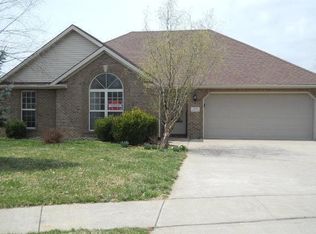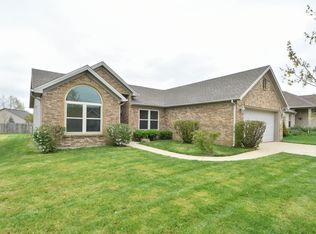Sold for $325,000
$325,000
3013 Town Branch Rd, Lexington, KY 40511
3beds
1,885sqft
Single Family Residence
Built in 2002
0.27 Acres Lot
$335,100 Zestimate®
$172/sqft
$2,095 Estimated rent
Home value
$335,100
$315,000 - $355,000
$2,095/mo
Zestimate® history
Loading...
Owner options
Explore your selling options
What's special
Desirable McConnell Trace! Stunning 2-story remodeled interior 2017 *Whole house cleaned & sparkling fresh! *3 new HVAC units, zone heating & cooling *Roof new 2019 *Large corner lot, privacy fenced backyard, side entry 2 car garage, covered patio, 2nd floor deck from primary bedroom *Security & camera system owned, estimated value $6,000 remains *No carpet, all laminate & ceramic flooring * Spacious living room 20x14, corner gas log fireplace *Dazzling Kitchen! White cabinets, large island bar, quartz countertops, impressive backsplash, stainless steel appliances, bonus wall of pantry cabinets! *Dining area, 3 windows view of backyard, patio doors to covered patio *Family room 17x15, barn door, vaulted ceiling, recess lights, possible movie theatre! *Primary bedroom 16x13, patio doors to 2nd floor deck *Private bath, whirlpool tub, glass door shower, walk in closet, large white cabinet vanity, his & hers sinks, mirrors & light fixtures *Bedroom 12x10, blinds, curtains *Bedroom Home Office, large office desk furniture stays! *Full bath, large ceramic tile, beveled mirror cabinet, tub & shower *Big utility room, barn door, extra storage space, multiple shelving *Must See Today!
Zillow last checked: 8 hours ago
Listing updated: August 29, 2025 at 12:01am
Listed by:
Darrell Reynolds 859-396-2673,
RE/MAX Creative Realty
Bought with:
Susie C Rodes, 196231
Berkshire Hathaway de Movellan Properties
Source: Imagine MLS,MLS#: 25000875
Facts & features
Interior
Bedrooms & bathrooms
- Bedrooms: 3
- Bathrooms: 3
- Full bathrooms: 2
- 1/2 bathrooms: 1
Primary bedroom
- Description: 16x13, Laminate, Patio Doors To Deck, Ceiling Fan Light
- Level: Second
Bedroom 1
- Description: 12x10, Laminate, Blinds, Curtains
- Level: Second
Bedroom 2
- Description: 11x10, Laminate, Blinds, Curtains, Home Office, Desk Stays
- Level: Second
Bathroom 1
- Description: Full Bath, Primary - Whirlpool Tub, Glass Door Shower, Double Sink & Vanity, Dual Mirror & Light
- Level: Second
Bathroom 2
- Description: Full Bath, 16x16 Ceramic Tile Floor, Tub Shower, Large Vanity & Sink, Beveled Mirror Cabinet
- Level: Second
Bathroom 3
- Description: Half Bath, Lamiante, Wood Vanity, Single Sink
- Level: First
Dining room
- Description: Dining Area, Patio Doors To Covered Patio, Plantation Blinds
- Level: First
Dining room
- Description: Dining Area, Patio Doors To Covered Patio, Plantation Blinds
- Level: First
Family room
- Description: 17x15, Barn Door, Vaulted Ceiling, Recessed Lights, Transom Window
- Level: First
Family room
- Description: 17x15, Barn Door, Vaulted Ceiling, Recessed Lights, Transom Window
- Level: First
Kitchen
- Description: Laminate, Island, Quartz Countertops, Backsplash, Stainless Appliances, White Cabinets
- Level: First
Living room
- Description: 20x14, Laminate, Vaulted Ceiling, Corner Gas Log Fireplace, ceiling Fan Light, Palladium Window
- Level: First
Living room
- Description: 20x14, Laminate, Vaulted Ceiling, Corner Gas Log Fireplace, ceiling Fan Light, Palladium Window
- Level: First
Utility room
- Description: Barn Door, Multiple Shelving, Storage Space
- Level: Second
Heating
- Electric, Heat Pump, Zoned
Cooling
- Electric, Heat Pump
Appliances
- Included: Disposal, Dishwasher, Microwave, Refrigerator, Range
- Laundry: Electric Dryer Hookup, Washer Hookup
Features
- Breakfast Bar, Walk-In Closet(s), Ceiling Fan(s), Soaking Tub
- Flooring: Laminate, Tile
- Windows: Insulated Windows, Window Treatments, Blinds, Screens
- Has basement: No
- Has fireplace: Yes
- Fireplace features: Factory Built, Gas Log, Living Room, Ventless
Interior area
- Total structure area: 1,885
- Total interior livable area: 1,885 sqft
- Finished area above ground: 1,885
- Finished area below ground: 0
Property
Parking
- Total spaces: 2
- Parking features: Attached Garage, Garage Door Opener, Garage Faces Side
- Garage spaces: 2
- Has uncovered spaces: Yes
Features
- Levels: Two
- Patio & porch: Deck, Patio
- Fencing: Privacy,Wood
- Has view: Yes
- View description: Neighborhood
Lot
- Size: 0.27 Acres
Details
- Parcel number: 38051950
Construction
Type & style
- Home type: SingleFamily
- Property subtype: Single Family Residence
Materials
- Brick Veneer, Vinyl Siding
- Foundation: Slab
- Roof: Composition,Dimensional Style
Condition
- New construction: No
- Year built: 2002
Utilities & green energy
- Sewer: Public Sewer
- Water: Public
- Utilities for property: Electricity Connected, Sewer Connected, Water Connected
Community & neighborhood
Security
- Security features: Security System Owned
Community
- Community features: Park, Pool
Location
- Region: Lexington
- Subdivision: McConnell Trace
HOA & financial
HOA
- HOA fee: $100 annually
- Services included: Maintenance Grounds
Price history
| Date | Event | Price |
|---|---|---|
| 3/11/2025 | Sold | $325,000$172/sqft |
Source: | ||
| 2/12/2025 | Pending sale | $325,000$172/sqft |
Source: | ||
| 1/26/2025 | Contingent | $325,000$172/sqft |
Source: | ||
| 1/18/2025 | Listed for sale | $325,000+49.1%$172/sqft |
Source: | ||
| 10/25/2017 | Sold | $218,000-7.2%$116/sqft |
Source: | ||
Public tax history
| Year | Property taxes | Tax assessment |
|---|---|---|
| 2022 | $3,084 | $241,400 |
| 2021 | $3,084 +10.7% | $241,400 +10.7% |
| 2020 | $2,785 | $218,000 |
Find assessor info on the county website
Neighborhood: McConnells Trace
Nearby schools
GreatSchools rating
- 8/10Meadowthorpe Elementary SchoolGrades: PK-5Distance: 2.1 mi
- 6/10Leestown Middle SchoolGrades: 6-8Distance: 1.9 mi
- 7/10Paul Laurence Dunbar High SchoolGrades: 9-12Distance: 5.1 mi
Schools provided by the listing agent
- Elementary: Meadowthorpe
- Middle: Leestown
- High: Dunbar
Source: Imagine MLS. This data may not be complete. We recommend contacting the local school district to confirm school assignments for this home.

Get pre-qualified for a loan
At Zillow Home Loans, we can pre-qualify you in as little as 5 minutes with no impact to your credit score.An equal housing lender. NMLS #10287.



