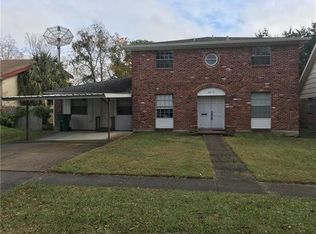Closed
Price Unknown
3013 Verna St, Metairie, LA 70003
4beds
1,735sqft
Single Family Residence
Built in 1980
6,300 Square Feet Lot
$304,700 Zestimate®
$--/sqft
$2,065 Estimated rent
Maximize your home sale
Get more eyes on your listing so you can sell faster and for more.
Home value
$304,700
$274,000 - $341,000
$2,065/mo
Zestimate® history
Loading...
Owner options
Explore your selling options
What's special
BACK ON MARKET DUE TO BUYER FINANCING FALLING THROUGH. Great opportunity to own this 2-story brick beauty in Metairie with so many recent quality upgrades! 4 large bedrooms, 2 full baths and ample room to create another 1/2 bath. Seller did following upgrades in 2023-2024: updated kitchen, replaced first floor flooring throughout with waterproof luxury vinyl flooring, installed LED recessed lighting in living room, original wood floors upstairs were stripped and finished, the house was leveled by Davie Shoring, sand pumped under the house, new sewer lines installed under house and in front yard, new roof, siding replaced with Hardboard, new exterior a/c condenser unit with a 10-yr warranty, yard graded with 50 yds spillway dirt, luxurious grassy front and back yards created, filled in with pallets of Zoysia grass, new front garden added, new beautiful 8 ft. privacy fence installed, enclosing the gorgeous peaceful large backyard, new spindles on banister, new upstairs bathroom vanity and toilet, both tubs updated with a professional gorgeous refinish, countertops refinished, new light fixtures, house freshly painted throughout, garage freshly painted and has a new stunning painted floor with grit for a non-slip work surface. Long driveway easily fits several cars, plus the 1-car attached garage, and street parking. Long covered front porch where you can enjoy seating. Concrete back patio area. High ceiling in the garage, with ceiling fan. Security System included. Home has ample storage, including a large storage room upstairs. Only blocks to Veterans, Transcontinental, short distance to Lafreniere Park. Sold AS-IS, Seller will make no repairs. Flood Zone AE, flood policy currently $933/year, transferable. SELLER WILL CONSIDER BOND FOR DEED.
Zillow last checked: 8 hours ago
Listing updated: August 13, 2025 at 03:04pm
Listed by:
Sarah Urrutia 504-729-8854,
Century 21 J. Carter & Company
Bought with:
Elizabeth Morrison
Coastal Realty and Appraisals of River Ridge LLC
Source: GSREIN,MLS#: 2475148
Facts & features
Interior
Bedrooms & bathrooms
- Bedrooms: 4
- Bathrooms: 2
- Full bathrooms: 2
Primary bedroom
- Description: Flooring: Vinyl
- Level: First
- Dimensions: 12.9 x 18
Bedroom
- Description: Flooring: Vinyl
- Level: First
- Dimensions: 13.7 x 13.5
Bedroom
- Description: Flooring: Wood
- Level: Second
- Dimensions: 15 x 16.1
Bedroom
- Description: Flooring: Wood
- Level: Second
- Dimensions: 12.10 x 16.1
Bathroom
- Description: Flooring: Tile
- Level: First
- Dimensions: 9.3 x 7.5
Bathroom
- Description: Flooring: Tile
- Level: Second
- Dimensions: 7.6 x 10.5
Dining room
- Description: Flooring: Vinyl
- Level: First
- Dimensions: 15.3 x 9.2
Foyer
- Description: Flooring: Vinyl
- Level: First
- Dimensions: 4.6 x 12.3
Kitchen
- Description: Flooring: Vinyl
- Level: First
- Dimensions: 12.4 x 7.5
Living room
- Description: Flooring: Vinyl
- Level: First
- Dimensions: 22.8 x 13.5
Heating
- Central
Cooling
- Central Air, 1 Unit
Appliances
- Included: Cooktop, Dryer, Dishwasher, Microwave, Oven, Washer
- Laundry: Washer Hookup, Dryer Hookup
Features
- Carbon Monoxide Detector, Pantry
- Has fireplace: No
- Fireplace features: None
Interior area
- Total structure area: 2,810
- Total interior livable area: 1,735 sqft
Property
Parking
- Parking features: Attached, Off Street, Three or more Spaces
Features
- Levels: Two
- Stories: 2
- Patio & porch: Concrete, Porch
- Exterior features: Fence, Porch
- Pool features: None
Lot
- Size: 6,300 sqft
- Dimensions: 60 x 105
- Features: City Lot, Rectangular Lot
Details
- Parcel number: 0820013909
- Special conditions: None
Construction
Type & style
- Home type: SingleFamily
- Architectural style: Traditional
- Property subtype: Single Family Residence
Materials
- Brick, Hardboard
- Foundation: Slab
- Roof: Shingle
Condition
- Very Good Condition
- Year built: 1980
Utilities & green energy
- Sewer: Public Sewer
- Water: Public
Green energy
- Energy efficient items: Water Heater
Community & neighborhood
Security
- Security features: Security System, Smoke Detector(s)
Location
- Region: Metairie
- Subdivision: Willowdale
Price history
| Date | Event | Price |
|---|---|---|
| 8/13/2025 | Sold | -- |
Source: | ||
| 8/3/2025 | Pending sale | $305,000$176/sqft |
Source: | ||
| 7/15/2025 | Listed for sale | $305,000$176/sqft |
Source: | ||
| 6/12/2025 | Pending sale | $305,000$176/sqft |
Source: | ||
| 6/9/2025 | Price change | $305,000-4.4%$176/sqft |
Source: | ||
Public tax history
| Year | Property taxes | Tax assessment |
|---|---|---|
| 2024 | $1,916 -4.2% | $15,200 |
| 2023 | $2,000 | $15,200 +102.7% |
| 2022 | -- | $7,500 |
Find assessor info on the county website
Neighborhood: 70003
Nearby schools
GreatSchools rating
- 4/10Phoebe Hearst SchoolGrades: PK-5Distance: 0.5 mi
- 4/10John Q. Adams Middle SchoolGrades: 6-8Distance: 1.7 mi
- 4/10East Jefferson High SchoolGrades: 9-12Distance: 2.2 mi
Sell for more on Zillow
Get a free Zillow Showcase℠ listing and you could sell for .
$304,700
2% more+ $6,094
With Zillow Showcase(estimated)
$310,794