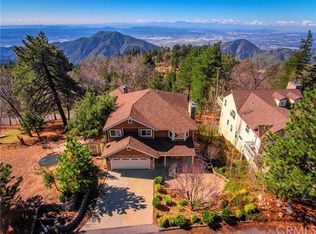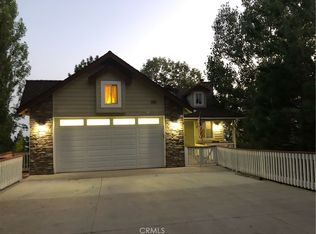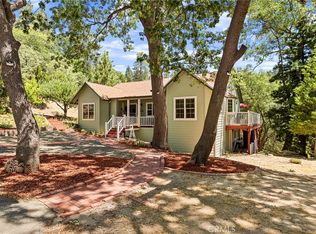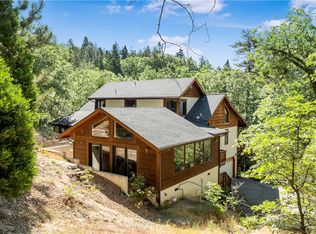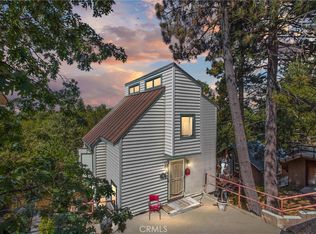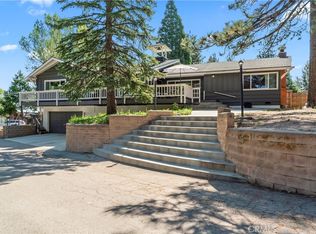Welcome to your dream mountain retreat in Running Springs! Built in 2007, this beautifully maintained tri-level cabin offers breathtaking city light views by night and serene mountain charm by day. Featuring 4 spacious bedrooms and 3 bathrooms, this cabin blends rustic elegance with modern comfort.
Located just 5 minutes from Santa’s Village, 11 minutes from Snow Valley Ski Resort, and only 20 minutes from Lake Arrowhead, this home is perfectly situated for year-round adventure.
Step inside to find an open-concept layout, vaulted ceilings, and large windows that fill the space with natural light. Whether you’re relaxing by the fireplace, entertaining guests, or enjoying the view from the deck, this cabin is the perfect escape.
Don’t miss this rare opportunity to own a slice of the mountains with unbeatable location and views.
For sale
Listing Provided by:
Aracelia Flores DRE #01476554 323-788-7689,
Century 21 Allstars
$530,000
30134 Enchanted Way, Running Springs, CA 92382
4beds
2,940sqft
Est.:
Single Family Residence
Built in 2007
9,750 Square Feet Lot
$529,400 Zestimate®
$180/sqft
$-- HOA
What's special
Serene mountain charmRustic eleganceOpen-concept layoutLarge windowsModern comfortBreathtaking city light viewsVaulted ceilings
- 152 days |
- 397 |
- 22 |
Zillow last checked: 8 hours ago
Listing updated: July 17, 2025 at 03:13pm
Listing Provided by:
Aracelia Flores DRE #01476554 323-788-7689,
Century 21 Allstars
Source: CRMLS,MLS#: DW25158089 Originating MLS: California Regional MLS
Originating MLS: California Regional MLS
Tour with a local agent
Facts & features
Interior
Bedrooms & bathrooms
- Bedrooms: 4
- Bathrooms: 4
- Full bathrooms: 3
- 1/2 bathrooms: 1
- Main level bathrooms: 2
- Main level bedrooms: 2
Rooms
- Room types: Bedroom, Family Room
Bedroom
- Features: All Bedrooms Down
Bedroom
- Features: All Bedrooms Up
Bedroom
- Features: Bedroom on Main Level
Heating
- Central
Cooling
- Central Air
Appliances
- Laundry: In Kitchen
Features
- Balcony, Open Floorplan, All Bedrooms Up, All Bedrooms Down, Bedroom on Main Level
- Has fireplace: Yes
- Fireplace features: Family Room, Living Room
- Common walls with other units/homes: No Common Walls
Interior area
- Total interior livable area: 2,940 sqft
Property
Parking
- Total spaces: 2
- Parking features: Garage - Attached
- Attached garage spaces: 2
Features
- Levels: Two
- Stories: 2
- Entry location: Front
- Pool features: None
- Has view: Yes
- View description: Panoramic, Trees/Woods
Lot
- Size: 9,750 Square Feet
Details
- Parcel number: 0296352110000
- Zoning: HT/RS-10M
- Special conditions: Standard
Construction
Type & style
- Home type: SingleFamily
- Property subtype: Single Family Residence
Condition
- New construction: No
- Year built: 2007
Utilities & green energy
- Sewer: Public Sewer
- Water: Public
Community & HOA
Community
- Features: Hiking
Location
- Region: Running Springs
Financial & listing details
- Price per square foot: $180/sqft
- Tax assessed value: $634,644
- Annual tax amount: $7,043
- Date on market: 7/14/2025
- Cumulative days on market: 152 days
- Listing terms: Cash to New Loan
Estimated market value
$529,400
$503,000 - $556,000
$3,896/mo
Price history
Price history
| Date | Event | Price |
|---|---|---|
| 7/14/2025 | Listed for sale | $530,000-13.1%$180/sqft |
Source: | ||
| 9/8/2023 | Listing removed | -- |
Source: Zillow Rentals Report a problem | ||
| 7/10/2023 | Price change | $2,475-1%$1/sqft |
Source: Zillow Rentals Report a problem | ||
| 6/5/2023 | Listed for rent | $2,500$1/sqft |
Source: Zillow Rentals Report a problem | ||
| 11/21/2022 | Sold | $610,000+2.5%$207/sqft |
Source: Public Record Report a problem | ||
Public tax history
Public tax history
| Year | Property taxes | Tax assessment |
|---|---|---|
| 2025 | $7,043 -7% | $634,644 +2% |
| 2024 | $7,575 +1.2% | $622,200 +2% |
| 2023 | $7,486 +5.2% | $610,000 +5.3% |
Find assessor info on the county website
BuyAbility℠ payment
Est. payment
$3,270/mo
Principal & interest
$2581
Property taxes
$503
Home insurance
$186
Climate risks
Neighborhood: 92382
Nearby schools
GreatSchools rating
- 8/10Charles Hoffman Elementary SchoolGrades: K-5Distance: 3.1 mi
- 3/10Mary P. Henck Intermediate SchoolGrades: 6-8Distance: 5.6 mi
- 6/10Rim Of The World Senior High SchoolGrades: 9-12Distance: 4.1 mi
- Loading
- Loading
