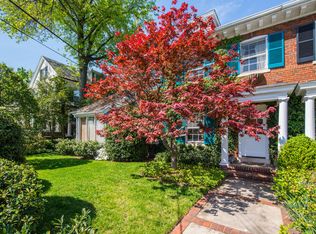Sold for $2,797,000 on 06/03/25
$2,797,000
3014 32nd St NW, Washington, DC 20008
5beds
4,225sqft
Single Family Residence
Built in 1923
5,980 Square Feet Lot
$2,823,300 Zestimate®
$662/sqft
$8,229 Estimated rent
Home value
$2,823,300
$2.68M - $2.99M
$8,229/mo
Zestimate® history
Loading...
Owner options
Explore your selling options
What's special
A stately and beautifully reimagined colonial in Woodley Park, this completely renovated residence offers timeless elegance and modern comfort across four expansive levels. Once owned by Michael Collins, the Apollo 11 astronaut who was the command module pilot on the first lunar mission to the moon, this home carries a rare legacy along with its remarkable design. With five bedrooms, four and a half bathrooms, and rare two-car garage parking, it delivers exceptional space, thoughtful design, and high-end finishes throughout. Inside, stunning hardwood floors run throughout sun-drenched living spaces. The welcoming foyer opens to a gracious formal living room with a fireplace and detailed crown molding, leading to an expansive dining room and an incredible light-filled sunroom. French doors open to a beautifully landscaped backyard and flagstone patio—an oasis tucked away from the city. The well-equipped kitchen is outfitted with premium Wolf and Sub-Zero appliances and an adjacent casual dining area. The main level also features a powder room. Upstairs, find two bright bedrooms including a secondary suite with an ensuite bath plus a sunny front facing office. The primary suite is a true retreat, boasting a walk-in closet, sunroom with a wood-burning fireplace, and a large ensuite bath. The top level offers two more bedrooms with charming details, like a cozy window seat, plus another full bath. The fully renovated lower level includes a large wine cellar, wet bar with wine storage, and a versatile den, ideal as a fitness space. A bedroom with an ensuite bath completes the basement. The home has undergone extensive improvements, including replacing floors, walls, and ceilings, adding central heating, completing the rear addition, enhancing the landscaping with new fencing and holly plantings, and more—resulting in a polished and private haven in one of DC’s most desirable neighborhoods. Located in the sought-after Woodley Park neighborhood, enjoy nearby conveniences like the Washington National Cathedral, Whole Foods, top-rated restaurants, shops, gyms, and schools like Maret, NCS, St. Alban’s, Eaton Elementary and Hardy Middle School. Don’t miss this incredible opportunity, schedule a showing today!
Zillow last checked: 8 hours ago
Listing updated: June 03, 2025 at 06:40am
Listed by:
Jenn Smira 202-280-2060,
Compass
Bought with:
Roby Thompson, 0225026900
Long & Foster Real Estate, Inc.
Source: Bright MLS,MLS#: DCDC2196200
Facts & features
Interior
Bedrooms & bathrooms
- Bedrooms: 5
- Bathrooms: 5
- Full bathrooms: 4
- 1/2 bathrooms: 1
- Main level bathrooms: 1
Heating
- Forced Air, Natural Gas
Cooling
- Central Air, Natural Gas
Appliances
- Included: Dishwasher, Dryer, Refrigerator, Washer, Cooktop, Microwave, Gas Water Heater
Features
- Family Room Off Kitchen, Floor Plan - Traditional, Primary Bath(s), Formal/Separate Dining Room, Crown Molding
- Flooring: Hardwood, Wood
- Basement: Full,Finished
- Number of fireplaces: 1
- Fireplace features: Decorative
Interior area
- Total structure area: 4,225
- Total interior livable area: 4,225 sqft
- Finished area above ground: 4,225
Property
Parking
- Total spaces: 2
- Parking features: Garage Faces Front, Covered, Detached
- Garage spaces: 2
Accessibility
- Accessibility features: None
Features
- Levels: Four
- Stories: 4
- Pool features: None
Lot
- Size: 5,980 sqft
- Features: Urban Land-Sassafras-Chillum
Details
- Additional structures: Above Grade, Below Grade
- Parcel number: 2101//0015
- Zoning: R1B
- Special conditions: Standard
Construction
Type & style
- Home type: SingleFamily
- Architectural style: Colonial
- Property subtype: Single Family Residence
Materials
- Brick
- Foundation: Other
Condition
- Excellent
- New construction: No
- Year built: 1923
Utilities & green energy
- Sewer: Public Sewer
- Water: Public
Community & neighborhood
Location
- Region: Washington
- Subdivision: Woodley Park
Other
Other facts
- Listing agreement: Exclusive Right To Sell
- Listing terms: Cash,Conventional,Negotiable
- Ownership: Fee Simple
Price history
| Date | Event | Price |
|---|---|---|
| 6/3/2025 | Sold | $2,797,000+7.6%$662/sqft |
Source: | ||
| 5/2/2025 | Pending sale | $2,600,000$615/sqft |
Source: | ||
| 4/30/2025 | Listed for sale | $2,600,000+420.3%$615/sqft |
Source: | ||
| 2/27/2015 | Sold | $499,750+0.3%$118/sqft |
Source: Agent Provided | ||
| 7/25/2011 | Sold | $498,500-44.6%$118/sqft |
Source: Agent Provided | ||
Public tax history
| Year | Property taxes | Tax assessment |
|---|---|---|
| 2025 | $16,385 +1.9% | $2,017,480 +2% |
| 2024 | $16,072 +3.2% | $1,977,870 +3.2% |
| 2023 | $15,571 +3.9% | $1,915,830 +4% |
Find assessor info on the county website
Neighborhood: Woodley Park
Nearby schools
GreatSchools rating
- 7/10Eaton Elementary SchoolGrades: PK-5Distance: 0.2 mi
- 6/10Hardy Middle SchoolGrades: 6-8Distance: 1.1 mi
- 7/10Jackson-Reed High SchoolGrades: 9-12Distance: 1.6 mi
Schools provided by the listing agent
- District: District Of Columbia Public Schools
Source: Bright MLS. This data may not be complete. We recommend contacting the local school district to confirm school assignments for this home.
Sell for more on Zillow
Get a free Zillow Showcase℠ listing and you could sell for .
$2,823,300
2% more+ $56,466
With Zillow Showcase(estimated)
$2,879,766