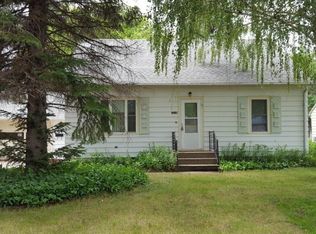Sweet little house in the town of Bowdle. Short walk to Bowdle Healthcare Center. Beautiful hardwood floors and large attic space All appliances stay.
This property is off market, which means it's not currently listed for sale or rent on Zillow. This may be different from what's available on other websites or public sources.

