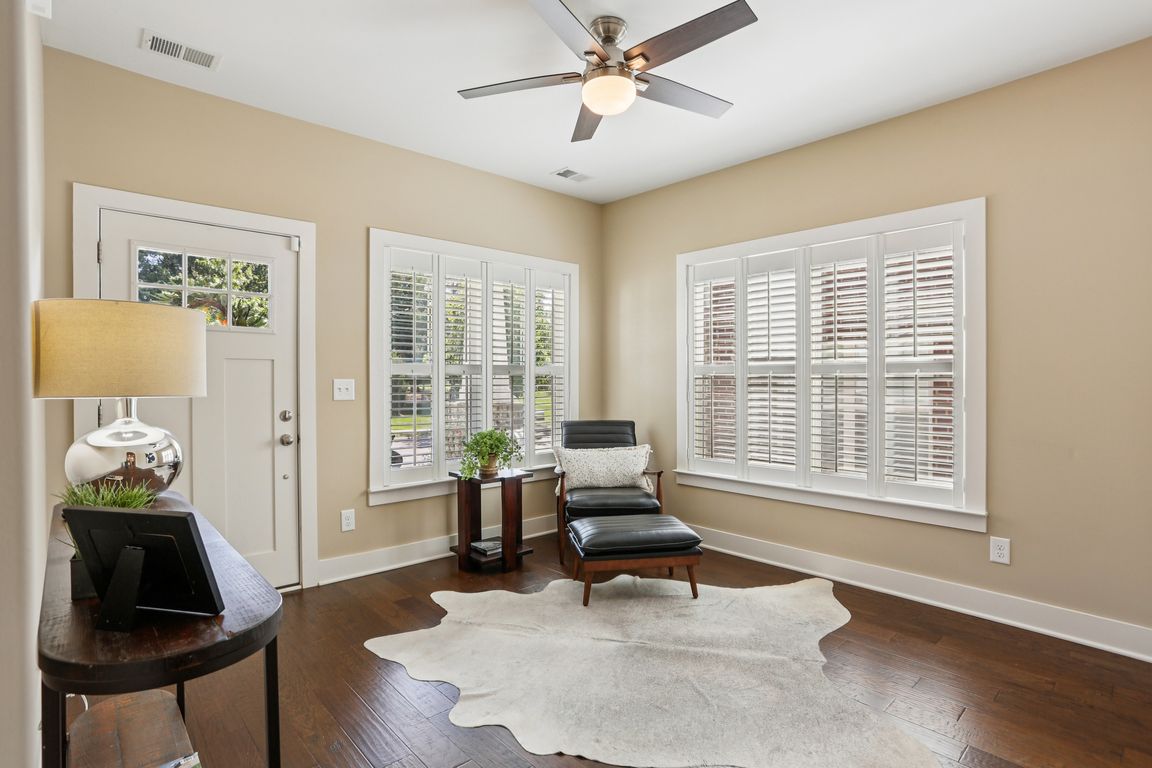
ActivePrice cut: $10K (11/4)
$665,000
2beds
1,882sqft
3014 Mainstream Dr, Franklin, TN 37064
2beds
1,882sqft
Single family residence, residential, condominium
Built in 2017
2 Garage spaces
$353 price/sqft
$275 monthly HOA fee
What's special
Generous living spaceHuge kitchenAll new kitchen appliancesPlantation shuttersEnd-unit courtyard cottageThoughtfully designed layoutTouch technology kitchen faucet
100% Financing Available. Call agent for details!! Charming end-unit courtyard cottage in a sought after Waters Edge neighborhood. Raleigh floor plan built by Goodall Homes, has 2 bedrooms on the main level and this home showcases numerous upgrades throughout. Upgrades include plantation shutters, all new kitchen appliances, touch technology kitchen ...
- 112 days |
- 630 |
- 9 |
Source: RealTracs MLS as distributed by MLS GRID,MLS#: 2964110
Travel times
Living Room
Kitchen
Primary Bedroom
Zillow last checked: 8 hours ago
Listing updated: November 15, 2025 at 01:29pm
Listing Provided by:
Jennifer A. Spergl 615-207-9530,
Benchmark Realty, LLC 615-371-1544
Source: RealTracs MLS as distributed by MLS GRID,MLS#: 2964110
Facts & features
Interior
Bedrooms & bathrooms
- Bedrooms: 2
- Bathrooms: 3
- Full bathrooms: 3
- Main level bedrooms: 2
Bedroom 1
- Features: Suite
- Level: Suite
- Area: 196 Square Feet
- Dimensions: 14x14
Bedroom 2
- Features: Extra Large Closet
- Level: Extra Large Closet
- Area: 110 Square Feet
- Dimensions: 11x10
Primary bathroom
- Features: Double Vanity
- Level: Double Vanity
Den
- Features: Separate
- Level: Separate
- Area: 144 Square Feet
- Dimensions: 12x12
Dining room
- Features: Separate
- Level: Separate
- Area: 130 Square Feet
- Dimensions: 13x10
Kitchen
- Features: Pantry
- Level: Pantry
- Area: 169 Square Feet
- Dimensions: 13x13
Living room
- Features: Great Room
- Level: Great Room
- Area: 273 Square Feet
- Dimensions: 21x13
Recreation room
- Features: Second Floor
- Level: Second Floor
- Area: 360 Square Feet
- Dimensions: 20x18
Heating
- Furnace
Cooling
- Central Air
Appliances
- Included: Electric Oven, Electric Range, Dishwasher, Disposal, Dryer, ENERGY STAR Qualified Appliances, Microwave, Refrigerator, Washer
- Laundry: Electric Dryer Hookup, Washer Hookup
Features
- Ceiling Fan(s), Open Floorplan, Pantry, Walk-In Closet(s), High Speed Internet
- Flooring: Carpet, Wood, Tile
- Basement: None
- Has fireplace: No
Interior area
- Total structure area: 1,882
- Total interior livable area: 1,882 sqft
- Finished area above ground: 1,882
Video & virtual tour
Property
Parking
- Total spaces: 2
- Parking features: Garage Door Opener, Alley Access, Driveway
- Garage spaces: 2
- Has uncovered spaces: Yes
Accessibility
- Accessibility features: Accessible Doors, Accessible Entrance, Accessible Hallway(s)
Features
- Levels: Two
- Stories: 2
- Patio & porch: Porch, Covered, Patio
- Exterior features: Smart Lock(s)
- Pool features: Association
- Fencing: Back Yard
Lot
- Size: 3,920.4 Square Feet
- Dimensions: 33 x 122
- Features: Zero Lot Line
- Topography: Zero Lot Line
Details
- Parcel number: 094106C C 01900 00014106C
- Special conditions: Standard
Construction
Type & style
- Home type: Condo
- Architectural style: Cottage
- Property subtype: Single Family Residence, Residential, Condominium
- Attached to another structure: Yes
Materials
- Fiber Cement, Brick
- Roof: Shingle
Condition
- New construction: No
- Year built: 2017
Utilities & green energy
- Sewer: Public Sewer
- Water: Public
- Utilities for property: Water Available, Cable Connected, Underground Utilities
Green energy
- Energy efficient items: Windows, Doors
Community & HOA
Community
- Security: Smoke Detector(s)
- Subdivision: Waters Edge Sec2
HOA
- Has HOA: Yes
- Amenities included: Clubhouse, Fitness Center, Park, Playground, Pool, Sidewalks, Underground Utilities, Trail(s)
- Services included: Maintenance Grounds, Recreation Facilities
- HOA fee: $275 monthly
- Second HOA fee: $1,875 one time
Location
- Region: Franklin
Financial & listing details
- Price per square foot: $353/sqft
- Tax assessed value: $420,300
- Annual tax amount: $2,266
- Date on market: 7/31/2025