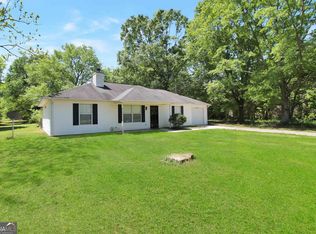Adorable 4 sided brick, stepless ranch. Spacious eat in kitchen with SS appliances and abundant cabinetry. Dining area is adjacent to the family room. Three bedrooms plus a bonus/den/flex room. Updated bathrooms. New flooring and a brand new roof! Large back yard is level and fenced. Plenty of room for a garden or just room to run. Peace and quiet are yours. See the stars at night! 2019-08-19
This property is off market, which means it's not currently listed for sale or rent on Zillow. This may be different from what's available on other websites or public sources.
