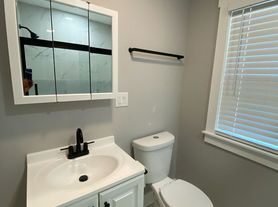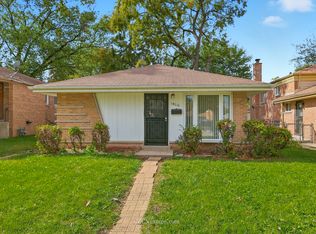Step into this beautifully maintained 3-bedroom ranch, quietly positioned on a roomy lot with a long private drivewayperfect for multiple cars or visiting guests. The home features a generously sized living room ideal for entertaining or relaxing with family. The eat-in kitchen showcases sleek stainless steel appliances and ample cabinet space, combining style with practicality. Each of the three bedrooms is bright and comfortable, with plentiful closet storage. Whether you're a first-time buyer or looking to downsize without sacrificing quality, this home delivers a perfect blend of comfort, convenience, and modern touches.
Qualifications:
Application
Credit and Background Check
Stable Rental History
Stable Employment
No Evictions
To Apply We Need:
Copy of Prospective ID
Proof of Income ( 1 months worth)
6 months of Rental History payments
Application Fee: $35.00 per adult 18+
House for rent
$1,800/mo
3014 W 163rd St, Markham, IL 60428
3beds
1,800sqft
Price may not include required fees and charges.
Single family residence
Available now
No pets
What's special
Sleek stainless steel appliancesAmple cabinet spaceRoomy lotLong private drivewayPlentiful closet storage
- 56 days |
- -- |
- -- |
Travel times
Looking to buy when your lease ends?
Consider a first-time homebuyer savings account designed to grow your down payment with up to a 6% match & a competitive APY.
Facts & features
Interior
Bedrooms & bathrooms
- Bedrooms: 3
- Bathrooms: 1
- Full bathrooms: 1
Appliances
- Included: Microwave
Interior area
- Total interior livable area: 1,800 sqft
Property
Parking
- Details: Contact manager
Features
- Exterior features: Oven/Range, Refridgerator
Details
- Parcel number: 2824106043
Construction
Type & style
- Home type: SingleFamily
- Property subtype: Single Family Residence
Community & HOA
Location
- Region: Markham
Financial & listing details
- Lease term: Contact For Details
Price history
| Date | Event | Price |
|---|---|---|
| 11/14/2025 | Price change | $1,800-14.3%$1/sqft |
Source: Zillow Rentals | ||
| 10/16/2025 | Price change | $2,100-4.5%$1/sqft |
Source: Zillow Rentals | ||
| 9/23/2025 | Listed for rent | $2,200$1/sqft |
Source: Zillow Rentals | ||
| 9/9/2025 | Listing removed | $153,000$85/sqft |
Source: | ||
| 8/8/2025 | Price change | $153,000-6.1%$85/sqft |
Source: | ||

