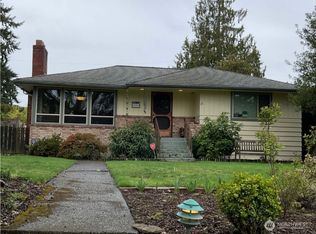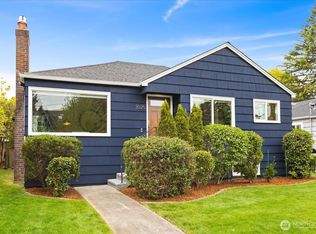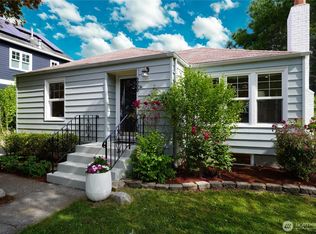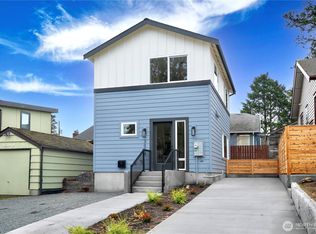First time on the market in 30 years! The moment you enter the fully fenced yard, you are taken over by the beauty of lush & mature garden space. Meander to the rocking chair front porch & enter in to a bright living room w/ period built ins & spacious dining that flows to the updated kitchen w/stainless appliances, plenty of storage & a walk in pantry. The main floor includes 2 bdrms, 1 new bth, beautiful wood windows & refinished floors throughout. From the kitchen, the french doors lead to a private back yard, garden, patio, detached garage & carport. Lower level hosts a 3rd bdrm, 3/4 bath, lrg family room, office & laundry. This home is functional, move in ready & absolutely perfect. Schools, parks & amenities are a few steps away.
This property is off market, which means it's not currently listed for sale or rent on Zillow. This may be different from what's available on other websites or public sources.




