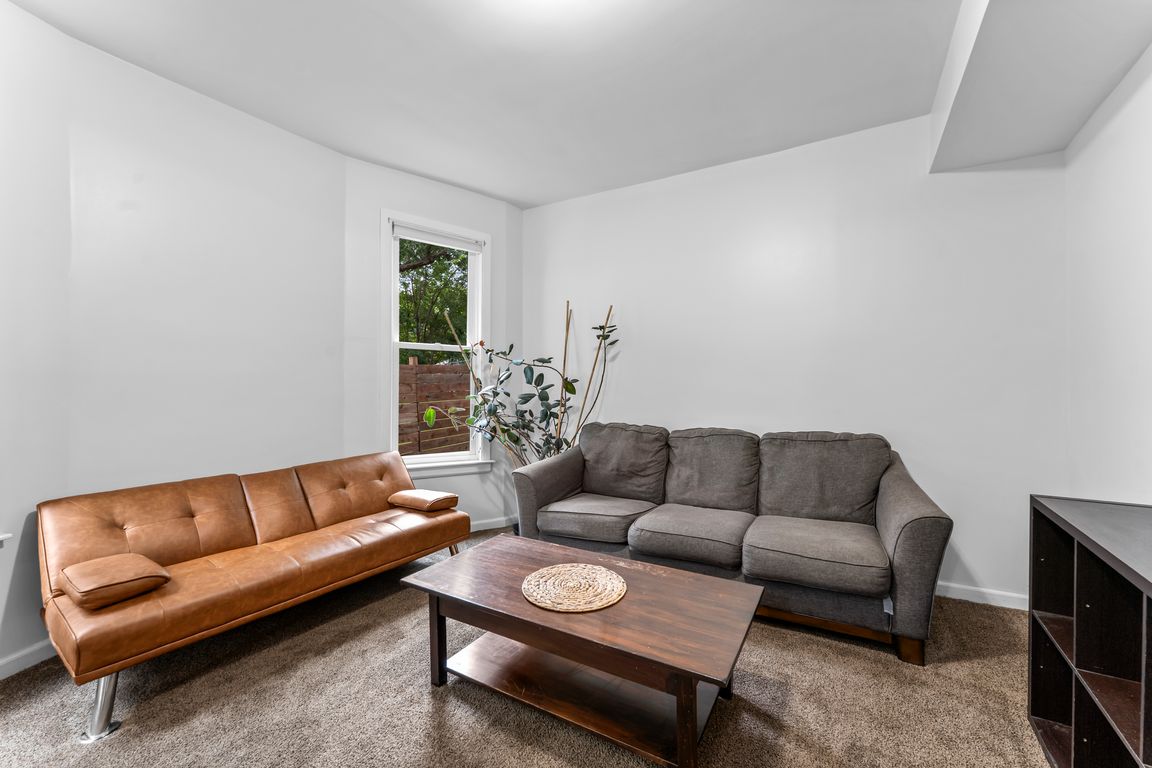
ActivePrice cut: $8K (10/3)
$187,000
3beds
2,052sqft
3015 Fremont Ave N, Minneapolis, MN 55411
3beds
2,052sqft
Single family residence
Built in 1902
4,791 sqft
1 Garage space
$91 price/sqft
What's special
Fenced backyardMultiple seating areasTall ceilingsFire pitSpacious floor planGenerously sized rooms
This single-family home offers a spacious floor plan with tall ceilings, a large open living area, and generously sized rooms. The primary bedroom features a walk-in closet and direct access to the full, oversized bathroom. Updates include central air (2022), kitchen cabinets (2020), custom blinds (2019), washer/dryer with hook-up (2019), and ...
- 37 days |
- 1,006 |
- 77 |
Source: NorthstarMLS as distributed by MLS GRID,MLS#: 6760190
Travel times
Living Room
Kitchen
Bedroom
Zillow last checked: 7 hours ago
Listing updated: October 03, 2025 at 07:10am
Listed by:
The Huerkamp Home Group 952-746-9696,
Keller Williams Preferred Rlty,
Andrew Coates 651-470-7110
Source: NorthstarMLS as distributed by MLS GRID,MLS#: 6760190
Facts & features
Interior
Bedrooms & bathrooms
- Bedrooms: 3
- Bathrooms: 1
- Full bathrooms: 1
Rooms
- Room types: Living Room, Family Room, Kitchen, Bedroom 1, Bedroom 2, Bedroom 3
Bedroom 1
- Level: Upper
- Area: 149.5 Square Feet
- Dimensions: 11.5 x 13
Bedroom 2
- Level: Upper
- Area: 104.5 Square Feet
- Dimensions: 11 x 9.5
Bedroom 3
- Level: Upper
- Area: 156 Square Feet
- Dimensions: 12 x 13
Family room
- Level: Main
- Area: 162 Square Feet
- Dimensions: 12 x 13.5
Kitchen
- Level: Main
- Area: 156 Square Feet
- Dimensions: 12 x 13
Living room
- Level: Main
- Area: 299 Square Feet
- Dimensions: 23 x 13
Heating
- Forced Air
Cooling
- Central Air
Appliances
- Included: Dishwasher, Dryer, Exhaust Fan, Microwave, Range, Refrigerator, Stainless Steel Appliance(s), Washer
Features
- Basement: Block,Storage Space,Unfinished
- Has fireplace: No
Interior area
- Total structure area: 2,052
- Total interior livable area: 2,052 sqft
- Finished area above ground: 1,368
- Finished area below ground: 0
Property
Parking
- Total spaces: 1
- Parking features: Detached
- Garage spaces: 1
Accessibility
- Accessibility features: None
Features
- Levels: Two
- Stories: 2
- Patio & porch: Deck
- Fencing: Full,Wood
Lot
- Size: 4,791.6 Square Feet
- Dimensions: 127 x 37 x 127 x 37
- Features: Near Public Transit, Wooded
Details
- Foundation area: 684
- Parcel number: 0902924420048
- Zoning description: Residential-Single Family
Construction
Type & style
- Home type: SingleFamily
- Property subtype: Single Family Residence
Materials
- Vinyl Siding, Wood Siding
- Roof: Pitched
Condition
- Age of Property: 123
- New construction: No
- Year built: 1902
Utilities & green energy
- Electric: Circuit Breakers
- Gas: Natural Gas
- Sewer: City Sewer/Connected
- Water: City Water/Connected
Community & HOA
Community
- Subdivision: Silver Lake Add
HOA
- Has HOA: No
Location
- Region: Minneapolis
Financial & listing details
- Price per square foot: $91/sqft
- Tax assessed value: $204,200
- Annual tax amount: $2,591
- Date on market: 8/28/2025
- Road surface type: Paved