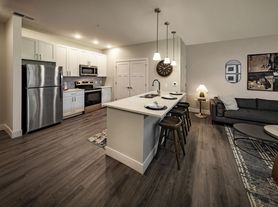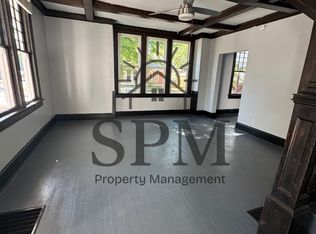Stylish, appealing, well cared for Villa style home with a spacious, open floor plan which includes 3 bedrooms, 2 full baths, Fireplace, spacious updated kitchen with new appliances, freshly painted interior, newer flooring, new light fixtures, ceiling fans to keep your even more comfortable, separate utility room with washer/dryer, lots of closet space, 2 car attached garage, nicely landscaped yard and spacious concrete driveway. Mature trees out back. Close & convenient to everything, right near shopping and dinning, I-69. Includes lawncare.
Lawncare included!
House for rent
Accepts Zillow applications
$2,050/mo
3015 Hedgerow Pass, Fort Wayne, IN 46804
3beds
1,560sqft
Price may not include required fees and charges.
Single family residence
Available now
No pets
Central air
In unit laundry
Attached garage parking
Forced air
What's special
Nicely landscaped yardCeiling fansMature treesUpdated kitchenFreshly painted interiorNew light fixturesNew appliances
- 63 days |
- -- |
- -- |
Travel times
Facts & features
Interior
Bedrooms & bathrooms
- Bedrooms: 3
- Bathrooms: 2
- Full bathrooms: 2
Heating
- Forced Air
Cooling
- Central Air
Appliances
- Included: Dishwasher, Dryer, Microwave, Oven, Refrigerator, Washer
- Laundry: In Unit
Features
- Flooring: Carpet, Hardwood
Interior area
- Total interior livable area: 1,560 sqft
Property
Parking
- Parking features: Attached
- Has attached garage: Yes
- Details: Contact manager
Features
- Exterior features: Free Lawncare, Heating system: Forced Air, Lawn Care included in rent, Walk-in Shower
Details
- Parcel number: 021113104015000075
Construction
Type & style
- Home type: SingleFamily
- Property subtype: Single Family Residence
Community & HOA
Location
- Region: Fort Wayne
Financial & listing details
- Lease term: 1 Year
Price history
| Date | Event | Price |
|---|---|---|
| 10/8/2025 | Price change | $2,050-4.7%$1/sqft |
Source: Zillow Rentals | ||
| 9/10/2025 | Price change | $2,150-8.5%$1/sqft |
Source: Zillow Rentals | ||
| 8/12/2025 | Listed for rent | $2,350$2/sqft |
Source: Zillow Rentals | ||
| 8/6/2025 | Sold | $250,000-3.8% |
Source: | ||
| 7/30/2025 | Pending sale | $259,900 |
Source: | ||

