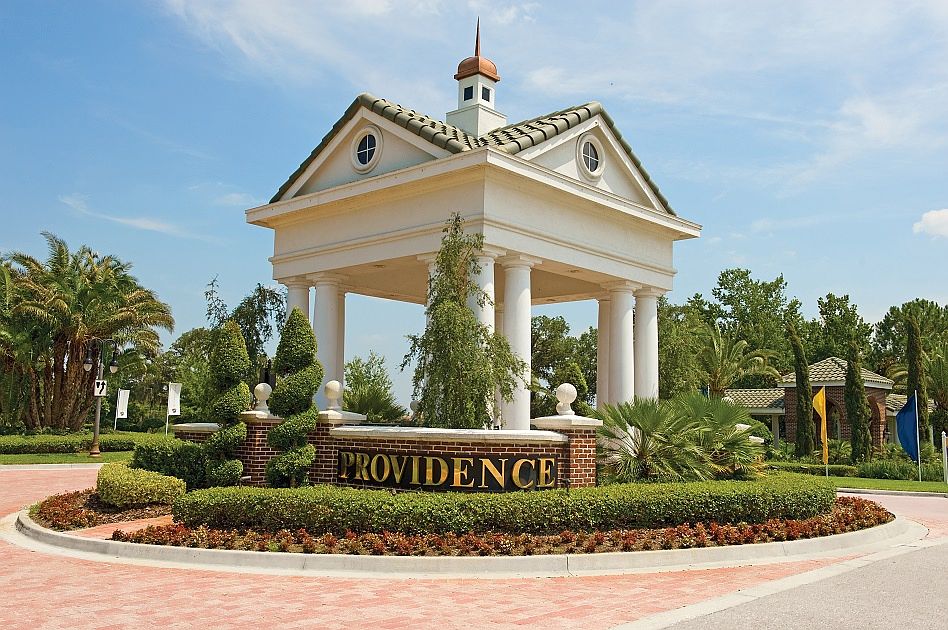Move-in Ready! This incredible Aspen II inventory home by ABD has been priced to sell! It would cost you $250k more to build this new - so hurry! This is a fantastic deal. This home is LOADED. Contemporary luxury finishes throughout including gourmet kitchen, tile throughout first floor, wood stairs and wood floors upstairs, glass railing overlooking first floor great room, electric fireplace with gorgeous soaring stone wall, huge rear lanai with hidden roll down screens, AND a 3 car garage. This is a contemporary masterpiece - all located directly on the pond at the par 3 17th hole at Hampton Green at Providence Golf Club. Come live your dream for WAY less than building off-plan. Call us today.
New construction
$950,000
3015 Kensington Ave, Davenport, FL 33837
4beds
2,773sqft
Single Family Residence
Built in 2024
5,994 Square Feet Lot
$940,400 Zestimate®
$343/sqft
$138/mo HOA
- 230 days
- on Zillow |
- 215 |
- 10 |
Zillow last checked: 9 hours ago
Listing updated: 16 hours ago
Listing Provided by:
Matthew Brown 407-310-1444,
ABD REALTY, INC.
Source: Stellar MLS,MLS#: O6270977 Originating MLS: Osceola
Originating MLS: Osceola

Travel times
Schedule tour
Open houses
Facts & features
Interior
Bedrooms & bathrooms
- Bedrooms: 4
- Bathrooms: 3
- Full bathrooms: 3
Rooms
- Room types: Family Room, Loft
Primary bedroom
- Features: Walk-In Closet(s)
- Level: First
- Area: 225 Square Feet
- Dimensions: 15x15
Bedroom 2
- Features: Built-in Closet
- Level: First
- Area: 144 Square Feet
- Dimensions: 12x12
Bedroom 3
- Features: Built-in Closet
- Level: Second
- Area: 144 Square Feet
- Dimensions: 12x12
Bedroom 4
- Features: Built-in Closet
- Level: Second
- Area: 180 Square Feet
- Dimensions: 15x12
Great room
- Level: First
- Area: 270 Square Feet
- Dimensions: 15x18
Kitchen
- Level: First
- Area: 180 Square Feet
- Dimensions: 12x15
Heating
- Central
Cooling
- Central Air
Appliances
- Included: Oven, Cooktop, Dishwasher, Disposal, Microwave, Range Hood
- Laundry: Inside
Features
- Cathedral Ceiling(s), Crown Molding, High Ceilings, Kitchen/Family Room Combo, Living Room/Dining Room Combo, Open Floorplan, Primary Bedroom Main Floor, Smart Home, Solid Surface Counters, Split Bedroom, Walk-In Closet(s)
- Flooring: Ceramic Tile
- Doors: Sliding Doors
- Windows: Double Pane Windows, ENERGY STAR Qualified Windows, Low Emissivity Windows
- Has fireplace: Yes
- Fireplace features: Electric
Interior area
- Total structure area: 4,000
- Total interior livable area: 2,773 sqft
Video & virtual tour
Property
Parking
- Total spaces: 3
- Parking features: Garage - Attached
- Attached garage spaces: 3
Features
- Levels: Two
- Stories: 2
- Patio & porch: Covered, Rear Porch, Screened
- Exterior features: Irrigation System, Lighting, Rain Gutters, Sidewalk, Sprinkler Metered
- Has view: Yes
- View description: Golf Course
Lot
- Size: 5,994 Square Feet
- Features: Near Golf Course, On Golf Course, Sidewalk
- Residential vegetation: Trees/Landscaped
Details
- Parcel number: 282619932946000030
- Zoning: R1
- Special conditions: None
Construction
Type & style
- Home type: SingleFamily
- Architectural style: Contemporary
- Property subtype: Single Family Residence
Materials
- Block, Cement Siding
- Foundation: Slab
- Roof: Tile
Condition
- Completed
- New construction: Yes
- Year built: 2024
Details
- Builder model: Aspen II
- Builder name: ABD Development
Utilities & green energy
- Sewer: Public Sewer
- Water: Public
- Utilities for property: BB/HS Internet Available, Cable Available, Electricity Connected, Fire Hydrant, Sewer Connected, Sprinkler Recycled, Street Lights, Underground Utilities, Water Connected
Community & HOA
Community
- Features: Deed Restrictions, Dog Park, Fitness Center, Gated Community - Guard, Golf Carts OK, Golf, Irrigation-Reclaimed Water, Park, Playground, Pool, Restaurant, Sidewalks, Tennis Court(s)
- Security: Security System, Security System Owned, Smoke Detector(s)
- Subdivision: Hampton Green at Providence
HOA
- Has HOA: Yes
- Amenities included: Clubhouse, Fence Restrictions, Fitness Center, Gated, Golf Course, Park, Pickleball Court(s), Playground, Pool, Recreation Facilities, Security, Tennis Court(s)
- Services included: 24-Hour Guard, Community Pool, Maintenance Grounds, Manager, Private Road, Security
- HOA fee: $138 monthly
- HOA name: Stephen Lim
- Pet fee: $0 monthly
Location
- Region: Davenport
Financial & listing details
- Price per square foot: $343/sqft
- Tax assessed value: $180,000
- Annual tax amount: $2,337
- Date on market: 1/13/2025
- Cumulative days on market: 231 days
- Ownership: Fee Simple
- Total actual rent: 0
- Electric utility on property: Yes
- Road surface type: Paved, Asphalt
About the community
PoolPlaygroundGolfCourseLake+ 3 more
Are you ready for Hampton Green, ABD Development's newest neighborhood in Providence Golf Club Community's Phase Two? Hampton Green's home sites will be released in Summer 2023 and we know you will love them!
Located on the back nine of the highly rated Providence Golf Club, Hampton Green will feature golf course and conservation lots on which to build your choice from a full array of models. The gated community of Providence features low HOAs, no CDDs, and abundant amenities - now is your chance to own in this award-winning community of luxury homes and wonderful neighbors, just southwest of Orlando, Florida.

2204 Callaway Ct., Davenport, FL 33837
Source: ABD Development
