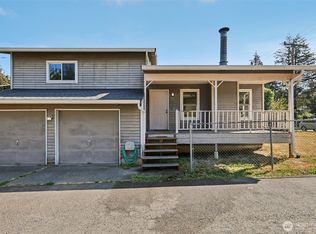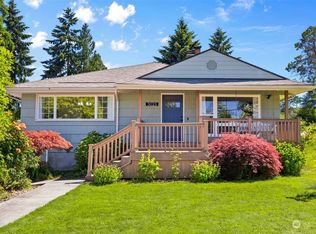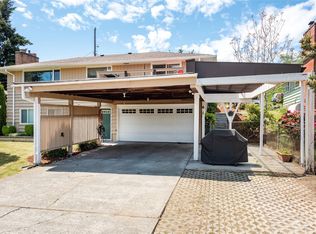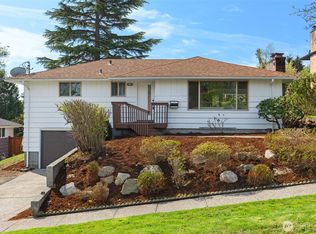Sold
Listed by:
Stuart B. Miner,
Windermere Real Estate Co.
Bought with: Windermere RE/Capitol Hill,Inc
$680,000
3015 SW 105th Street, Seattle, WA 98146
3beds
1,650sqft
Single Family Residence
Built in 1967
8,041.18 Square Feet Lot
$679,500 Zestimate®
$412/sqft
$3,698 Estimated rent
Home value
$679,500
$632,000 - $734,000
$3,698/mo
Zestimate® history
Loading...
Owner options
Explore your selling options
What's special
Crisp and clean mid-century home in Arbor Heights situated on a large sunny lot making it a gardener’s dream. The oversized living room creates the perfect space for entertaining. 3 bedrooms on the main floor and a large great room downstairs with plenty of space for everyone. Gleaming hardwood floors throughout. A spacious garage for all your toys and tools. The home is near the end of a quiet street that abuts a lovely green belt.
Zillow last checked: 8 hours ago
Listing updated: November 17, 2025 at 04:03am
Listed by:
Stuart B. Miner,
Windermere Real Estate Co.
Bought with:
Michael Witt, 100427
Windermere RE/Capitol Hill,Inc
Source: NWMLS,MLS#: 2403818
Facts & features
Interior
Bedrooms & bathrooms
- Bedrooms: 3
- Bathrooms: 2
- Full bathrooms: 1
- 1/2 bathrooms: 1
- Main level bathrooms: 1
- Main level bedrooms: 3
Bedroom
- Level: Main
Bedroom
- Level: Main
Bedroom
- Level: Main
Bathroom full
- Level: Main
Other
- Level: Lower
Dining room
- Level: Main
Entry hall
- Level: Main
Great room
- Level: Lower
Kitchen without eating space
- Level: Main
Living room
- Level: Main
Utility room
- Level: Lower
Heating
- Fireplace, Forced Air, Oil
Cooling
- None
Appliances
- Included: Dishwasher(s), Dryer(s), Microwave(s), Refrigerator(s), Stove(s)/Range(s), Washer(s), Water Heater: Electric, Water Heater Location: Basement
Features
- Dining Room
- Flooring: Hardwood, Slate, Vinyl
- Basement: Finished
- Number of fireplaces: 2
- Fireplace features: Wood Burning, Lower Level: 1, Main Level: 1, Fireplace
Interior area
- Total structure area: 1,650
- Total interior livable area: 1,650 sqft
Property
Parking
- Total spaces: 2
- Parking features: Attached Garage, RV Parking
- Attached garage spaces: 2
Features
- Levels: One
- Stories: 1
- Entry location: Main
- Patio & porch: Dining Room, Fireplace, Water Heater
- Has view: Yes
- View description: Territorial
Lot
- Size: 8,041 sqft
- Features: Dead End Street, Paved, Sidewalk, Cable TV, Fenced-Fully, Green House, High Speed Internet, RV Parking
- Topography: Level
- Residential vegetation: Fruit Trees, Garden Space
Details
- Parcel number: 0049000056
- Zoning: NR2
- Zoning description: Jurisdiction: City
- Special conditions: Standard
Construction
Type & style
- Home type: SingleFamily
- Property subtype: Single Family Residence
Materials
- Wood Siding
- Foundation: Poured Concrete
- Roof: Composition
Condition
- Year built: 1967
- Major remodel year: 1967
Utilities & green energy
- Electric: Company: Seattle City Light
- Sewer: Sewer Connected, Company: Seattle Public Utilities
- Water: Public, Company: Seattle Public Utilities
Community & neighborhood
Location
- Region: Seattle
- Subdivision: Arbor Heights
Other
Other facts
- Listing terms: Conventional
- Cumulative days on market: 55 days
Price history
| Date | Event | Price |
|---|---|---|
| 10/17/2025 | Sold | $680,000-2.9%$412/sqft |
Source: | ||
| 9/17/2025 | Pending sale | $700,000$424/sqft |
Source: | ||
| 9/7/2025 | Price change | $700,000-3.4%$424/sqft |
Source: | ||
| 8/30/2025 | Pending sale | $725,000$439/sqft |
Source: | ||
| 7/17/2025 | Listed for sale | $725,000+418%$439/sqft |
Source: | ||
Public tax history
| Year | Property taxes | Tax assessment |
|---|---|---|
| 2024 | $7,045 +8.8% | $663,000 +8% |
| 2023 | $6,476 | $614,000 -5.8% |
| 2022 | -- | $652,000 +19.4% |
Find assessor info on the county website
Neighborhood: Arbor Heights
Nearby schools
GreatSchools rating
- 6/10Arbor Heights Elementary SchoolGrades: PK-5Distance: 0.3 mi
- 5/10Denny Middle SchoolGrades: 6-8Distance: 1.5 mi
- 3/10Chief Sealth High SchoolGrades: 9-12Distance: 1.5 mi
Schools provided by the listing agent
- Elementary: Arbor Heights
- Middle: Denny Mid
- High: Sealth High
Source: NWMLS. This data may not be complete. We recommend contacting the local school district to confirm school assignments for this home.

Get pre-qualified for a loan
At Zillow Home Loans, we can pre-qualify you in as little as 5 minutes with no impact to your credit score.An equal housing lender. NMLS #10287.
Sell for more on Zillow
Get a free Zillow Showcase℠ listing and you could sell for .
$679,500
2% more+ $13,590
With Zillow Showcase(estimated)
$693,090


