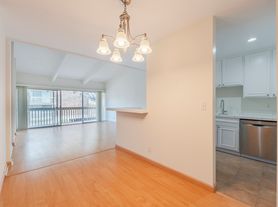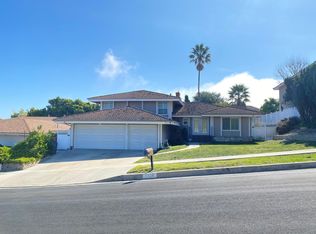Indulge in an extraordinary lifestyle in this custom-built home, where breathtaking ocean views from Catalina Island to the Santa Monica Mountains set the stage for mesmerizing sunsets every evening. Designed to live like royalties, the home's expansive view balconies and towering windows ensure awe-inspiring panoramas at every level. Inside, no detail is spared. From coffered ceilings adorned with faux-painted murals to domed ceilings dressed in gold leaf, every inch of this home radiates sophistication and artistry. Stunning appointments such as chandeliers, intricate ornamental moldings, high wainscoting, marble and carved hickory/walnut floors, numerous fireplaces, tall arched walls, grand display alcoves, and custom cabinetry reinforce the home's majestic charm. ON THE LOWER LEVEL, a double-door entry opens to a breathtaking 15-foot double-domed foyer, setting the tone for the grandeur beyond. A bedroom en-suite is converted into an in-home theater, complete with plush seating and studio-quality screen. Inside, a spectacular bathroom, finished in gold leaf and slab onyx, adds an additional touch of extravagance. The MAIN LIVING AREA IN THE UPPER LEVEL showcases panoramic ocean vistas from most areas. The formal living room showcases a dome-mural ceiling and an exquisite stone medallion floor. A two-way fireplace seamlessly connects it to the formal dining room, where the elegance continues. Meanwhile, the adjacent piano room is perfect for intimate, sophisticated gatherings. The chef's kitchen is a culinary marvel outfitted with top-tier appliances, expansive cabinetry and granite countertops. It opens to an inviting rounded banquette seating area to enjoy casual meals against a stunning ocean backdrop. The lavish primary suite is a private sanctuary, featuring gold-leaf ceiling, a fireplace, view balcony, and a walk-in closet. The spa-like bathroom offers floor-to-ceiling onyx, a steam shower, and a jetted tub. There is another en-suite bedroom, plus two sizable bedrooms sharing a well-appointed hallway bathroom. Each has walk-in closets and French doors that open onto the terrace. Step outside into your private oasis, where an in-ground pool/spa, festive cabana, BBQ kitchen & bar create the ultimate resort-like experience. Whether you're enjoying a quiet evening, hosting grand celebrations or watching the sun sink into the ocean from your palatial retreat, every moment in this home is a testament to living big in Palos Verdes.
House for rent
$15,000/mo
30150 Palos Verdes Dr W, Rancho Palos Verdes, CA 90275
5beds
4,394sqft
Price may not include required fees and charges.
Singlefamily
Available now
No pets
Central air, ceiling fan
Electric dryer hookup laundry
3 Attached garage spaces parking
Central, fireplace
What's special
- 40 days
- on Zillow |
- -- |
- -- |
Travel times

Get a personal estimate of what you can afford to buy
Personalize your search to find homes within your budget with BuyAbility℠.
Facts & features
Interior
Bedrooms & bathrooms
- Bedrooms: 5
- Bathrooms: 5
- Full bathrooms: 1
- 3/4 bathrooms: 3
- 1/2 bathrooms: 1
Rooms
- Room types: Dining Room, Family Room, Library
Heating
- Central, Fireplace
Cooling
- Central Air, Ceiling Fan
Appliances
- Included: Dishwasher, Disposal, Microwave, Oven, Range, Refrigerator, Stove, Trash Compactor
- Laundry: Electric Dryer Hookup, Gas Dryer Hookup, Hookups, Inside, Laundry Room, Washer Hookup
Features
- Balcony, Bedroom on Main Level, Breakfast Area, Breakfast Bar, Built-in Features, Ceiling Fan(s), Central Vacuum, Coffered Ceiling(s), Crown Molding, Entrance Foyer, Granite Counters, High Ceilings, Jack and Jill Bath, Main Level Primary, Paneling/Wainscoting, Primary Suite, Separate/Formal Dining Room, Stone Counters, Storage, Walk In Closet, Walk-In Closet(s)
- Flooring: Tile, Wood
- Has fireplace: Yes
Interior area
- Total interior livable area: 4,394 sqft
Property
Parking
- Total spaces: 3
- Parking features: Attached, Garage, Covered
- Has attached garage: Yes
- Details: Contact manager
Features
- Stories: 2
- Exterior features: Balcony, Barbecue, Bathroom, Bedroom, Bedroom on Main Level, Breakfast Area, Breakfast Bar, Built-in Features, Carbon Monoxide Detector(s), Casement Window(s), Ceiling Fan(s), Central Vacuum, Coffered Ceiling(s), Concrete, Corner Lot, Covered, Crown Molding, Custom Covering(s), Dining Room, Direct Access, Door-Multi, Double Pane Windows, Drapes, Electric Dryer Hookup, Entrance Foyer, Floor Covering: Stone, Flooring: Stone, Flooring: Wood, Foyer, Garage, Garage Door Opener, Garage Faces Side, Garden, Gardener included in rent, Gas Dryer Hookup, Gas Water Heater, Granite Counters, Heating system: Central, Heating system: Fireplace(s), High Ceilings, Ice Maker, In Ground, Inside, Jack and Jill Bath, Kitchen, Landscaped, Laundry, Laundry Room, Living Room, Lot Features: Corner Lot, Garden, Landscaped, Main Level Primary, Media Room, Multi-Sided, Open, Paneling/Wainscoting, Patio, Pets - No, Pool included in rent, Prewired, Primary Bedroom, Primary Suite, Private, Separate/Formal Dining Room, Shared Driveway, Smoke Detector(s), Stone Counters, Storage, Suburban, View Type: Catalina, View Type: Mountain(s), View Type: Ocean, View Type: Panoramic, Walk In Closet, Walk-In Closet(s), Warming Drawer, Washer Hookup
- Has private pool: Yes
- Has spa: Yes
- Spa features: Hottub Spa
Details
- Parcel number: 7582015034
Construction
Type & style
- Home type: SingleFamily
- Property subtype: SingleFamily
Condition
- Year built: 2006
Community & HOA
HOA
- Amenities included: Pool
Location
- Region: Rancho Palos Verdes
Financial & listing details
- Lease term: 12 Months
Price history
| Date | Event | Price |
|---|---|---|
| 8/11/2025 | Listing removed | $4,195,000$955/sqft |
Source: | ||
| 7/21/2025 | Listed for rent | $15,000+36.4%$3/sqft |
Source: CRMLS #PV25163271 | ||
| 6/23/2025 | Listed for sale | $4,195,000+8.3%$955/sqft |
Source: | ||
| 2/24/2023 | Sold | $3,875,000+2%$882/sqft |
Source: | ||
| 2/9/2023 | Contingent | $3,799,000$865/sqft |
Source: | ||

